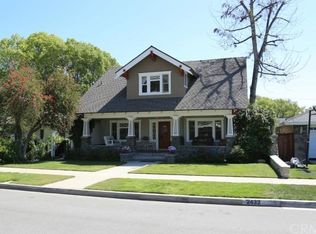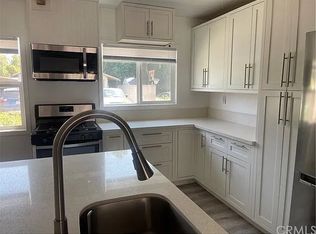4-bedroom 2 bath 1386 square foot California Craftsman home in the highly sought-after historic Lordsburg District of La Verne, situated near downtown La Verne and The University of La Verne. The home is located in the highly sought after La Verne school district. New flooring throughout and newly remodeled bathrooms, with the main bathroom featuring a new quartz and tile shower, new plumbing fixtures and a new vanity. The front yard is highlighted with a beautiful mature oak tree and a covered front porch. The front door opens to the living room, with beautiful chair rail wainscoting all throughout the house. Plenty of large windows fill the home with natural light. The kitchen features classic oak cabinetry, tiled floors, stainless steel appliances, and laundry with washer/dryer hookups and a backyard view. The dining room has oak wainscoting, a chandelier, and an inviting window that brings in warm and bright sunlight. This home has a primary en-suite bedroom on the downstairs and three bedrooms on the top floor. The property features a one-car garage. This rental opportunity is truly unique, make this your home today! 1 year
This property is off market, which means it's not currently listed for sale or rent on Zillow. This may be different from what's available on other websites or public sources.

