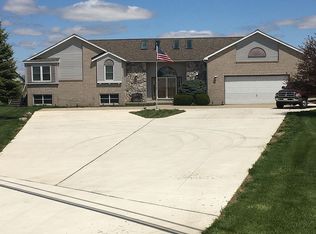Sold for $499,900
$499,900
2448 Bluebush Rd, Monroe, MI 48162
4beds
2,848sqft
Single Family Residence
Built in 1999
1.24 Acres Lot
$548,600 Zestimate®
$176/sqft
$2,837 Estimated rent
Home value
$548,600
$521,000 - $576,000
$2,837/mo
Zestimate® history
Loading...
Owner options
Explore your selling options
What's special
The most stunning and gorgeous spacious ranch in Monroe Township! You will love the layout, the updates and especially the 1.25 acres in a great area! The openness of the kitchen, snack bar and family room with a view of the pool, patio, deck and green space with privacy! Just wait until you walk in and will fall in love with the Bourbon room, formal dining room, office or 5th bedroom! Master bedroom with all the amenities a primary bath can offer! Two walk in closets, and more1 Egress/Ingress to full basement, city water, sump pump with jet sump backup. Two water meters, one sanitary/one unsanitary. First floor laundry, Tray ceiling in Dining Room. The kitchen is so perfect for the family and friends to gather! Island, loads of cabinets, walk in pantry, take a long look! Hope you love pools, patios and summer fun! All new cement drive and added space to build more room for entertaining and the family toys! Newly built 13 X 15 Gazebo/outdoor kitchen ,Slate countertops with epoxy, Third bath has access to pool and patio area! Master on one side of the home separate from other three bedrooms. Too much too list with this beauty! Come Home Today!
Zillow last checked: 8 hours ago
Listing updated: September 07, 2025 at 01:30pm
Listed by:
Sheri Fricke 734-284-5400,
Real Estate One-Southgate
Bought with:
Jacob Steenrod, 6501439362
Serenity Realty LLC
Source: Realcomp II,MLS#: 20230099977
Facts & features
Interior
Bedrooms & bathrooms
- Bedrooms: 4
- Bathrooms: 4
- Full bathrooms: 3
- 1/2 bathrooms: 1
Primary bedroom
- Level: Entry
- Dimensions: 16 x 13
Bedroom
- Level: Entry
- Dimensions: 13 x 11
Bedroom
- Level: Entry
- Dimensions: 11 x 14
Bedroom
- Level: Entry
- Dimensions: 12 x 12
Primary bathroom
- Level: Entry
- Dimensions: 10 x 12
Other
- Level: Entry
- Dimensions: 7 x 8
Other
- Level: Entry
- Dimensions: 9 x 7
Other
- Level: Entry
- Dimensions: 6 x 5
Dining room
- Level: Entry
- Dimensions: 13 x 12
Great room
- Level: Entry
- Dimensions: 14 x 12
Kitchen
- Level: Entry
- Dimensions: 19 x 17
Library
- Level: Entry
- Dimensions: 12 x 12
Living room
- Level: Entry
- Dimensions: 16 x 12
Heating
- Forced Air, Natural Gas
Features
- Basement: Full,Unfinished,Walk Out Access
- Has fireplace: Yes
- Fireplace features: Family Room
Interior area
- Total interior livable area: 2,848 sqft
- Finished area above ground: 2,848
Property
Parking
- Total spaces: 3
- Parking features: Three Car Garage, Attached
- Attached garage spaces: 3
Features
- Levels: One
- Stories: 1
- Entry location: GroundLevel
- Exterior features: Barbecue
- Pool features: Above Ground
Lot
- Size: 1.24 Acres
- Dimensions: 150 x 313
Details
- Parcel number: 580706800230
- Special conditions: Short Sale No,Standard
Construction
Type & style
- Home type: SingleFamily
- Architectural style: Ranch
- Property subtype: Single Family Residence
Materials
- Brick
- Foundation: Basement, Poured
Condition
- New construction: No
- Year built: 1999
Utilities & green energy
- Sewer: Public Sewer
- Water: Public
Community & neighborhood
Location
- Region: Monroe
Other
Other facts
- Listing agreement: Exclusive Right To Sell
- Listing terms: Cash,Conventional,FHA,Va Loan
Price history
| Date | Event | Price |
|---|---|---|
| 4/23/2024 | Sold | $499,900$176/sqft |
Source: Public Record Report a problem | ||
| 12/29/2023 | Sold | $499,900$176/sqft |
Source: | ||
| 11/29/2023 | Contingent | $499,900$176/sqft |
Source: | ||
| 11/28/2023 | Listed for sale | $499,900+2%$176/sqft |
Source: | ||
| 6/7/2023 | Listing removed | -- |
Source: Real Estate One Report a problem | ||
Public tax history
| Year | Property taxes | Tax assessment |
|---|---|---|
| 2025 | $8,502 +4% | $288,600 +4.4% |
| 2024 | $8,174 +1% | $276,500 +4.2% |
| 2023 | $8,091 +8.7% | $265,300 +2.3% |
Find assessor info on the county website
Neighborhood: 48162
Nearby schools
GreatSchools rating
- 6/10Raisinville SchoolGrades: PK-6Distance: 1.7 mi
- 5/10Monroe High SchoolGrades: 8-12Distance: 3.1 mi
- 3/10Monroe Middle SchoolGrades: 6-8Distance: 3.6 mi
Get a cash offer in 3 minutes
Find out how much your home could sell for in as little as 3 minutes with a no-obligation cash offer.
Estimated market value$548,600
Get a cash offer in 3 minutes
Find out how much your home could sell for in as little as 3 minutes with a no-obligation cash offer.
Estimated market value
$548,600
