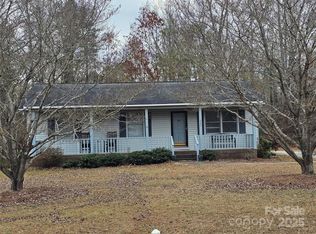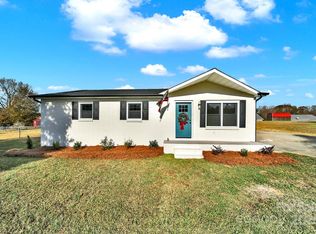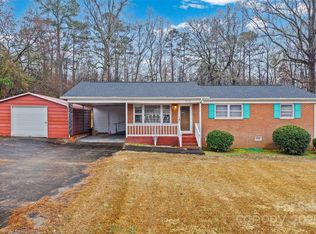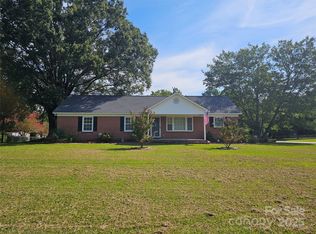3 bedroom 1 bath home for sale.
Completely remodeled with brand new stainless steel appliances!
1 car carport with utility room.
Approximately 1,100 square foot living area.
Corner lot about 1/2 an acre with a nice wooded area facing the property
Detached 34x28 ft shop already wired and perfect for hobbies
Active
Price cut: $4K (11/5)
$220,000
2448 Cambridge Dr, Lancaster, SC 29720
3beds
1,025sqft
Est.:
Single Family Residence
Built in 1980
0.34 Acres Lot
$217,900 Zestimate®
$215/sqft
$-- HOA
What's special
- 175 days |
- 300 |
- 30 |
Zillow last checked: 8 hours ago
Listing updated: November 05, 2025 at 07:59am
Listing Provided by:
Ralph Harvey 855-456-4945,
Listwithfreedom.com Inc
Source: Canopy MLS as distributed by MLS GRID,MLS#: 4272338
Tour with a local agent
Facts & features
Interior
Bedrooms & bathrooms
- Bedrooms: 3
- Bathrooms: 1
- Full bathrooms: 1
- Main level bedrooms: 3
Primary bedroom
- Level: Main
Bedroom s
- Level: Main
Bedroom s
- Level: Main
Bathroom full
- Level: Main
Dining room
- Level: Main
Kitchen
- Level: Main
Laundry
- Level: Main
Living room
- Level: Main
Utility room
- Level: Main
Heating
- Heat Pump
Cooling
- Central Air
Appliances
- Included: Dual Flush Toilets, Electric Cooktop, Electric Range, ENERGY STAR Qualified Dishwasher, ENERGY STAR Qualified Refrigerator, Gas Water Heater
- Laundry: Electric Dryer Hookup, Main Level
Features
- Attic Other
- Flooring: Laminate
- Doors: Storm Door(s)
- Windows: Storm Window(s)
- Has basement: No
- Attic: Other,Pull Down Stairs
Interior area
- Total structure area: 1,025
- Total interior livable area: 1,025 sqft
- Finished area above ground: 1,025
- Finished area below ground: 0
Property
Parking
- Total spaces: 1
- Parking features: Detached Carport
- Carport spaces: 1
Accessibility
- Accessibility features: Two or More Access Exits, Lever Door Handles, Swing In Door(s)
Features
- Levels: One
- Stories: 1
- Patio & porch: Covered
Lot
- Size: 0.34 Acres
- Dimensions: 100 x 150
- Features: Corner Lot, Level
Details
- Additional structures: Workshop
- Parcel number: 0087N0F001.00
- Zoning: MDR
- Special conditions: Standard
Construction
Type & style
- Home type: SingleFamily
- Property subtype: Single Family Residence
Materials
- Brick Full
- Foundation: Slab
Condition
- New construction: No
- Year built: 1980
Utilities & green energy
- Sewer: County Sewer
- Water: County Water
- Utilities for property: Cable Available
Green energy
- Water conservation: Dual Flush Toilets
Community & HOA
Community
- Subdivision: Smokerise
Location
- Region: Lancaster
- Elevation: 1000 Feet
Financial & listing details
- Price per square foot: $215/sqft
- Tax assessed value: $49,300
- Annual tax amount: $1,022
- Date on market: 6/18/2025
- Cumulative days on market: 175 days
- Listing terms: Cash,Conventional,FHA,FHA 203(K),USDA Loan,VA Loan
- Road surface type: Gravel, Paved
Estimated market value
$217,900
$207,000 - $229,000
$1,475/mo
Price history
Price history
| Date | Event | Price |
|---|---|---|
| 11/5/2025 | Price change | $220,000-1.8%$215/sqft |
Source: | ||
| 8/29/2025 | Price change | $224,000-0.4%$219/sqft |
Source: | ||
| 8/4/2025 | Price change | $224,900-1.8%$219/sqft |
Source: | ||
| 6/27/2025 | Price change | $229,000-4.2%$223/sqft |
Source: | ||
| 6/18/2025 | Price change | $239,000-0.4%$233/sqft |
Source: | ||
Public tax history
Public tax history
| Year | Property taxes | Tax assessment |
|---|---|---|
| 2024 | $1,022 +50.2% | $2,958 +50% |
| 2023 | $681 +2% | $1,972 |
| 2022 | $668 | $1,972 |
Find assessor info on the county website
BuyAbility℠ payment
Est. payment
$1,027/mo
Principal & interest
$853
Property taxes
$97
Home insurance
$77
Climate risks
Neighborhood: 29720
Nearby schools
GreatSchools rating
- 3/10Brooklyn Springs Elementary SchoolGrades: PK-5Distance: 2.6 mi
- 1/10South Middle SchoolGrades: 6-8Distance: 2.6 mi
- 2/10Lancaster High SchoolGrades: 9-12Distance: 3.9 mi
Schools provided by the listing agent
- Elementary: McDonald Green
- Middle: South Middle
- High: Lancaster
Source: Canopy MLS as distributed by MLS GRID. This data may not be complete. We recommend contacting the local school district to confirm school assignments for this home.
- Loading
- Loading




