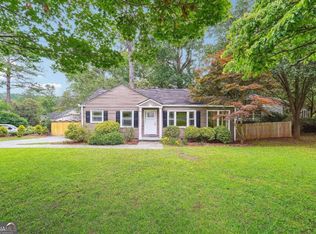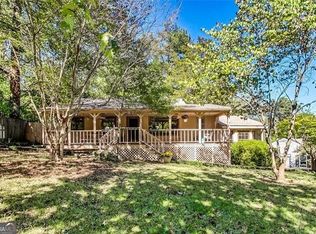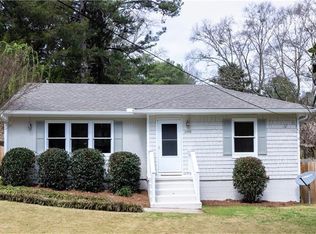Closed
$520,000
2448 Fernleaf Ln, Decatur, GA 30033
3beds
1,325sqft
Single Family Residence
Built in 1950
8,712 Square Feet Lot
$508,600 Zestimate®
$392/sqft
$2,536 Estimated rent
Home value
$508,600
$458,000 - $565,000
$2,536/mo
Zestimate® history
Loading...
Owner options
Explore your selling options
What's special
Check out the 3D virtual tour! Welcome home to Medlock Park, one of the metro area's most sought-after neighborhoods! Walk to the Park, Pool and PATH trails. This 3 bed 2 full bath ranch features a front patio with pergola, the perfect place to relax and enjoy the quiet cul-de-sac. This home boasts gleaming hardwood floors, front living room, and dining room. The renovated kitchen includes custom cabinetry, stainless steel and black appliances, and large pantry. The primary bedroom features custom built-in closets and renovated ensuite full bathroom. Two additional bedrooms and an additional full bathroom complete the floor plan. Venture outdoors to enjoy the deck and private fenced back yard. The mudroom includes the laundry and access to the deck and backyard. Convenient to Emory/CDC/CHOA, as well as the new Church St. retail and restaurant district, Downtown Decatur, Toco Hill Shopping, the upcoming work-shop-play campus at North Dekalb Mall, and major roads. All appliances remain.
Zillow last checked: 8 hours ago
Listing updated: August 22, 2024 at 10:38am
Listed by:
Rick E Baldwin 404-565-7198,
Keller Williams Realty
Bought with:
Tony Narcisse, 162023
HomeSmart
Source: GAMLS,MLS#: 10345011
Facts & features
Interior
Bedrooms & bathrooms
- Bedrooms: 3
- Bathrooms: 2
- Full bathrooms: 2
- Main level bathrooms: 2
- Main level bedrooms: 3
Dining room
- Features: Separate Room
Kitchen
- Features: Pantry, Solid Surface Counters
Heating
- Forced Air
Cooling
- Ceiling Fan(s), Central Air
Appliances
- Included: Dishwasher, Disposal, Gas Water Heater, Microwave, Other, Oven/Range (Combo), Refrigerator
- Laundry: Laundry Closet
Features
- Master On Main Level, Other
- Flooring: Carpet, Hardwood, Tile
- Windows: Double Pane Windows
- Basement: Crawl Space
- Number of fireplaces: 1
- Fireplace features: Gas Starter, Master Bedroom
Interior area
- Total structure area: 1,325
- Total interior livable area: 1,325 sqft
- Finished area above ground: 1,325
- Finished area below ground: 0
Property
Parking
- Total spaces: 2
- Parking features: Parking Pad
- Has uncovered spaces: Yes
Features
- Levels: One
- Stories: 1
- Patio & porch: Deck, Patio
- Exterior features: Other
- Fencing: Back Yard,Wood
- Has view: Yes
- View description: City
- Body of water: None
Lot
- Size: 8,712 sqft
- Features: Cul-De-Sac, Level, Private
- Residential vegetation: Wooded
Details
- Additional structures: Shed(s)
- Parcel number: 18 062 01 015
Construction
Type & style
- Home type: SingleFamily
- Architectural style: Ranch
- Property subtype: Single Family Residence
Materials
- Vinyl Siding
- Foundation: Block
- Roof: Composition
Condition
- Resale
- New construction: No
- Year built: 1950
Utilities & green energy
- Electric: 220 Volts
- Sewer: Public Sewer
- Water: Public
- Utilities for property: Cable Available, Electricity Available, Natural Gas Available, Phone Available, Sewer Connected, Water Available
Community & neighborhood
Security
- Security features: Smoke Detector(s)
Community
- Community features: Park, Playground, Pool, Near Public Transport, Walk To Schools, Near Shopping
Location
- Region: Decatur
- Subdivision: Medlock Park
HOA & financial
HOA
- Has HOA: No
- Services included: None
Other
Other facts
- Listing agreement: Exclusive Right To Sell
Price history
| Date | Event | Price |
|---|---|---|
| 8/22/2024 | Sold | $520,000+5.1%$392/sqft |
Source: | ||
| 8/1/2024 | Pending sale | $495,000$374/sqft |
Source: | ||
| 7/25/2024 | Listed for sale | $495,000+54.7%$374/sqft |
Source: | ||
| 8/5/2016 | Sold | $320,000+1.6%$242/sqft |
Source: | ||
| 6/24/2016 | Pending sale | $315,000$238/sqft |
Source: PalmerHouse Properties #5710025 Report a problem | ||
Public tax history
| Year | Property taxes | Tax assessment |
|---|---|---|
| 2025 | $9,699 +73.6% | $211,160 +12.2% |
| 2024 | $5,588 +21.1% | $188,200 +9.2% |
| 2023 | $4,614 -2.3% | $172,360 +13.7% |
Find assessor info on the county website
Neighborhood: North Decatur
Nearby schools
GreatSchools rating
- 7/10Fernbank Elementary SchoolGrades: PK-5Distance: 2.3 mi
- 5/10Druid Hills Middle SchoolGrades: 6-8Distance: 1.5 mi
- 6/10Druid Hills High SchoolGrades: 9-12Distance: 1.7 mi
Schools provided by the listing agent
- Elementary: Fernbank
- Middle: Druid Hills
- High: Druid Hills
Source: GAMLS. This data may not be complete. We recommend contacting the local school district to confirm school assignments for this home.
Get a cash offer in 3 minutes
Find out how much your home could sell for in as little as 3 minutes with a no-obligation cash offer.
Estimated market value$508,600
Get a cash offer in 3 minutes
Find out how much your home could sell for in as little as 3 minutes with a no-obligation cash offer.
Estimated market value
$508,600


