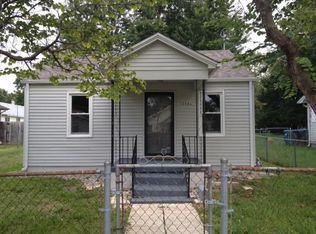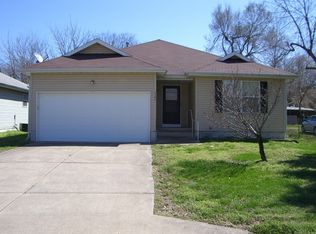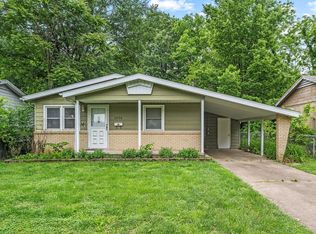Closed
Price Unknown
2448 N Rogers Avenue, Springfield, MO 65803
3beds
1,318sqft
Single Family Residence
Built in 1960
8,712 Square Feet Lot
$153,600 Zestimate®
$--/sqft
$1,272 Estimated rent
Home value
$153,600
$143,000 - $166,000
$1,272/mo
Zestimate® history
Loading...
Owner options
Explore your selling options
What's special
Discover exceptional value in this updated 3-bedroom, 1-bath home! This residence stands out with its major recent renovations, including a newer furnace (approx 5 years old), a stylishly remodeled bathroom, and new paint. Enjoy the timeless appeal of hardwood floors throughout, complemented by newer windows that enhance energy efficiency. The heart of the home, the large kitchen, offers ample space for family meals, and a lovely fireplace provides a welcoming focal point. The expansive backyard is a true highlight, featuring a substantial deck with a ramp and a secure chain-link fence plus a 5.5x10' shed - perfect for outdoor enjoyment. This home is a fantastic opportunity for buyers seeking a property with peace of mind, thanks to its significant updates.
Zillow last checked: 8 hours ago
Listing updated: October 18, 2025 at 03:28pm
Listed by:
Wem Oaks 417-204-9033,
Keller Williams
Bought with:
Christian Joseph Martin, 2021005255
Keller Williams
Source: SOMOMLS,MLS#: 60298051
Facts & features
Interior
Bedrooms & bathrooms
- Bedrooms: 3
- Bathrooms: 1
- Full bathrooms: 1
Heating
- Forced Air, Central, Fireplace(s), Natural Gas
Cooling
- Central Air, Ceiling Fan(s)
Appliances
- Included: Dishwasher, Free-Standing Electric Oven, Water Softener Owned
- Laundry: Main Level, W/D Hookup
Features
- Laminate Counters
- Flooring: Carpet, Wood, Laminate
- Windows: Double Pane Windows
- Has basement: No
- Attic: Partially Floored
- Has fireplace: Yes
- Fireplace features: Family Room, Insert
Interior area
- Total structure area: 1,318
- Total interior livable area: 1,318 sqft
- Finished area above ground: 1,318
- Finished area below ground: 0
Property
Parking
- Total spaces: 1
- Parking features: Driveway
- Attached garage spaces: 1
- Has uncovered spaces: Yes
Features
- Levels: One and One Half
- Stories: 1
- Patio & porch: Covered, Rear Porch, Front Porch
- Fencing: Partial,Chain Link,Privacy
- Has view: Yes
- View description: City
Lot
- Size: 8,712 sqft
Details
- Additional structures: Shed(s)
- Parcel number: 1206302175
Construction
Type & style
- Home type: SingleFamily
- Property subtype: Single Family Residence
Materials
- Vinyl Siding
- Foundation: Poured Concrete
- Roof: Asphalt
Condition
- Year built: 1960
Utilities & green energy
- Sewer: Public Sewer
- Water: Public
Community & neighborhood
Location
- Region: Springfield
- Subdivision: Haseltines Boulevard
Other
Other facts
- Listing terms: Cash,VA Loan,FHA,Conventional
- Road surface type: Asphalt
Price history
| Date | Event | Price |
|---|---|---|
| 10/17/2025 | Sold | -- |
Source: | ||
| 10/1/2025 | Pending sale | $159,900$121/sqft |
Source: | ||
| 9/8/2025 | Price change | $159,900-3%$121/sqft |
Source: | ||
| 8/7/2025 | Price change | $164,900-1.6%$125/sqft |
Source: | ||
| 8/3/2025 | Listed for sale | $167,500$127/sqft |
Source: | ||
Public tax history
| Year | Property taxes | Tax assessment |
|---|---|---|
| 2024 | $856 +0.6% | $15,960 |
| 2023 | $851 +7.8% | $15,960 +10.4% |
| 2022 | $790 +0% | $14,460 |
Find assessor info on the county website
Neighborhood: Doling Park
Nearby schools
GreatSchools rating
- 4/10Fremont Elementary SchoolGrades: PK-5Distance: 0.4 mi
- 5/10Pleasant View Middle SchoolGrades: 6-8Distance: 4 mi
- 4/10Hillcrest High SchoolGrades: 9-12Distance: 1.9 mi
Schools provided by the listing agent
- Elementary: SGF-Fremont
- Middle: SGF-Pleasant View
- High: SGF-Hillcrest
Source: SOMOMLS. This data may not be complete. We recommend contacting the local school district to confirm school assignments for this home.


