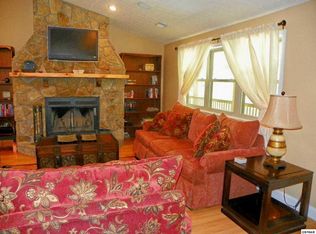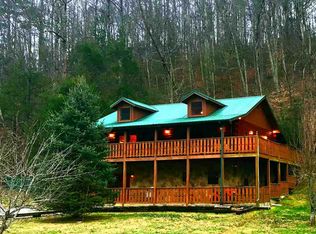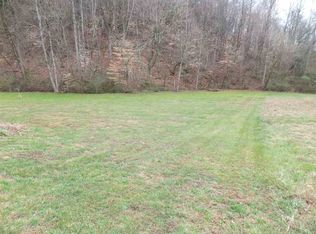SHORT SALE...Built in 2011 with much attention to detail. This newer home is a great find for that first time home buyer. Beautiful river rock fireplace that could be gas or wood (needs logs for gas). Large tile shower in master bedroom, pocket doors throughout the house, great room concept makes it convenient for entertaining inside or take the party outside to the large deck that wraps around on three sides. On Demand gas water heater, all appliances stay, island in kitchen, drive through garage, as well as circular driveway, all access roads are paved, as well. This is a definite MUST SEE! Sale is contingent upon 3rd party approval. This property is being sold as a SHORT SALE, and all offers are contingent upon Seller's bank accepting the offer. The price and commission are all subject to Seller's Bank/Lender approval and may be changed until Seller's Bank/Lender final approval of HUD-1. This property may go into foreclosure and that would void all contracts even those accepted. It may/will take more time for the bank to respond, so allow ample time for the closing date. Bank is in control of how offers are submitted. Banks control multiple bids. All offers must be submitted with a "PRE-APPROVAL" Letter or "CERTIFICATE OF FUNDS." Sales price may go up. **As with all Real Estate transactions, you should verify all information independently, including HOA info, buy Title Insurance, have a survey, home inspection, and all other needed inspections. Buy insurance. Equal housing opportunity. Most information from Tax Records and not verified by Listing Agent/Company.
This property is off market, which means it's not currently listed for sale or rent on Zillow. This may be different from what's available on other websites or public sources.


