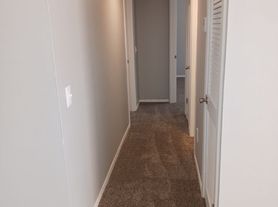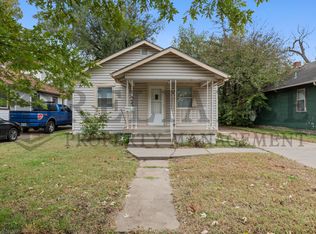Beautiful 2 bedroom 1 bath home in SE Wichita. Home is completely remodeled with wood floors throughout, and all kitchen appliances. Home features attached garage with opener, central heat and air, and fenced yard.
Tenant pay all utilities and maintains yard. No pets and no smoking.
House for rent
Accepts Zillow applications
$995/mo
2448 S Ellis Ave, Wichita, KS 67216
2beds
788sqft
Price may not include required fees and charges.
Single family residence
Available now
No pets
Central air
Hookups laundry
Attached garage parking
Forced air
What's special
Attached garage with openerFenced yardCentral heat and air
- 23 days |
- -- |
- -- |
Travel times
Facts & features
Interior
Bedrooms & bathrooms
- Bedrooms: 2
- Bathrooms: 1
- Full bathrooms: 1
Heating
- Forced Air
Cooling
- Central Air
Appliances
- Included: Dishwasher, Oven, Refrigerator, WD Hookup
- Laundry: Hookups
Features
- WD Hookup
- Flooring: Hardwood, Tile
Interior area
- Total interior livable area: 788 sqft
Property
Parking
- Parking features: Attached
- Has attached garage: Yes
- Details: Contact manager
Features
- Exterior features: Heating system: Forced Air, No Utilities included in rent
Details
- Parcel number: 087212040110301100
Construction
Type & style
- Home type: SingleFamily
- Property subtype: Single Family Residence
Community & HOA
Location
- Region: Wichita
Financial & listing details
- Lease term: 1 Year
Price history
| Date | Event | Price |
|---|---|---|
| 11/18/2025 | Price change | $995-4.8%$1/sqft |
Source: Zillow Rentals | ||
| 10/18/2025 | Price change | $1,045-5%$1/sqft |
Source: Zillow Rentals | ||
| 9/5/2025 | Listed for rent | $1,100$1/sqft |
Source: Zillow Rentals | ||
| 8/14/2025 | Sold | -- |
Source: SCKMLS #658896 | ||
| 8/1/2025 | Pending sale | $125,000$159/sqft |
Source: SCKMLS #658896 | ||

