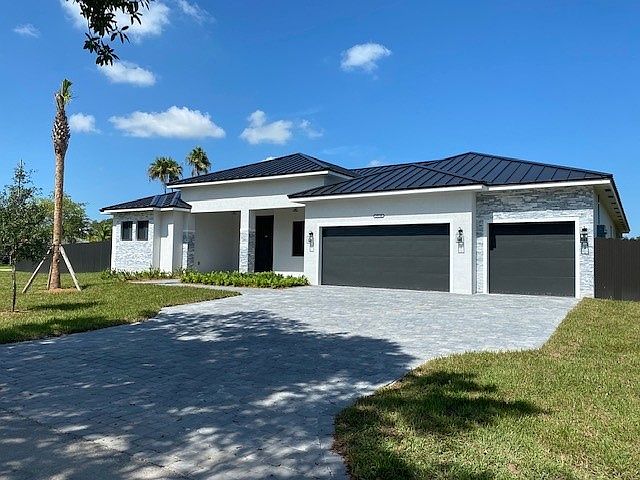UNDER-CONSTRUCTION 5 BDRM, 4 BATH, 3 CAR GARAGE ESTATE HOME ON 1.45 ACRES WITH PRIVATE GATED ENTRANCE TO A PORTE-COCHERE. THIS HOME WILL INCLUDE A 18X36 SALTWATER POOL WITH 7 X 7 HEATED SPA & TRAVERTINE DECK, PERIMETER FENCE WITH HEDGING. THIS HOME INCLUDES PORCELAIN TILE THROUGHOUT, 10 FT CEILINGS, 8 FT INTERIOR DOORS, IMPACT GLASS WINDOWS & DOORS, 2 AC SYSTEMS, GOURMET KITCHEN WITH QUARTZ COUNTERS & WATERFALL ISLAND, DOUBLE WALL OVEN, WINE COOLER, MICRO DRAWER, COOKTOP W/ WRAPPED HOOD VENT, 42” UPPER CABINETS WITH STACKED GLASS CABINETS ABOVE FOR EXTRA STORAGE AND A HIDDEN PANTRY! ALSO INCLUDES A BUILT-OUT LAUNDRY ROOM WITH CABINETRY & SINK. BUYER CAN SELECT THEIR OWN FINISHES. NO HOA & NO CDD. 7 MONTHS TO BUILD FROM WHEN THEY BREAK GROUND. EST COMPLETION MAY 2026
New construction
$1,689,990
24480 SW 209th Pl, Homestead, FL 33031
5beds
3,424sqft
Single Family Residence
Built in 2025
1.46 Acres Lot
$1,653,400 Zestimate®
$494/sqft
$-- HOA
- 253 days |
- 156 |
- 5 |
Zillow last checked: 8 hours ago
Listing updated: November 18, 2025 at 12:41pm
Listed by:
Kimberly Green 305-342-2180,
Keys Gate Realty, Inc.
Source: MIAMI,MLS#: A11756716 Originating MLS: A-Miami Association of REALTORS
Originating MLS: A-Miami Association of REALTORS
Travel times
Schedule tour
Facts & features
Interior
Bedrooms & bathrooms
- Bedrooms: 5
- Bathrooms: 4
- Full bathrooms: 4
Rooms
- Room types: Family Room
Heating
- Central
Cooling
- Central Air
Appliances
- Included: Dishwasher, Disposal, Electric Water Heater, Microwave, Electric Range, Refrigerator
- Laundry: Laundry Room
Features
- Maid/In-Law Quarters
- Windows: Clear Impact Glass, Impact Glass
Interior area
- Total structure area: 0
- Total interior livable area: 3,424 sqft
Video & virtual tour
Property
Parking
- Total spaces: 3
- Parking features: Covered, Driveway, Garage Door Opener
- Attached garage spaces: 3
- Has uncovered spaces: Yes
Features
- Stories: 1
- Entry location: First Floor Entry
- Has private pool: Yes
- Pool features: In Ground, Pool Only
- Has spa: Yes
- Fencing: Fenced
- Has view: Yes
- View description: None
Lot
- Size: 1.46 Acres
- Features: 1 To Less Than 2 Acre Lot
Details
- Parcel number: 3068210010210
- Zoning: 8900
Construction
Type & style
- Home type: SingleFamily
- Property subtype: Single Family Residence
Materials
- Concrete Block Construction
- Roof: Metal
Condition
- New Construction
- New construction: Yes
- Year built: 2025
Details
- Builder model: Grand Inverness Cust
- Builder name: Walker Homebuilders Inc
Utilities & green energy
- Sewer: Septic Tank
- Water: Well
Community & HOA
Community
- Features: None, No Subdiv/Park Info
- Security: Smoke Detector
- Subdivision: Outback Ranches
HOA
- Has HOA: No
Location
- Region: Homestead
Financial & listing details
- Price per square foot: $494/sqft
- Tax assessed value: $368,400
- Annual tax amount: $6,244
- Date on market: 3/4/2025
- Listing terms: All Cash,Conventional,VA Loan
- Road surface type: Paved Road
About the community
Pool
PRE-CONSTRUCTION REDLAND ESTATE HOMES WITH OVER 40000 SQUARE FEET ON 1.5 ACRES OF LAND. 5 BDRMS, 4 BATHS, 3 CAR GARAGE ONE STORY HOMES WILL INCLUDE: 10 FT CEILINGS, METAL ROOF, PORCELAIN FLOORS, IMPACT WINDOWS, GOURMET KITCHEN WITH QUARTZ COUNTERTOPS, OVERSIZED ISLAND WITH 12" OVERHANG, ELECTRIC COOKTOP, DOUBLE OVEN/MICROWAVE, RANGE HOOD, REFRIGERATOR WITH ICE MAKER AND DISHWASHER. SMART FEATURES INCLUDING USB OUTLETS, LED HI HATS AND MORE. EVERY HOME WILL INCLUDE A 15 x 30 STANDARD SALTWATER POOL. THIS BUILDER WILL ALSO ALLOW SEMI-CUSTOMIZATION. HOME CONSTRUCTION STARTING SEPTEMBER 2023.
Source: Walker Homebuilders Inc
