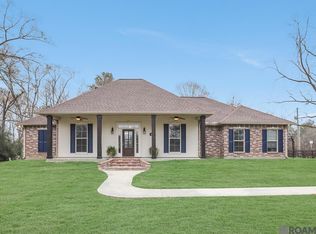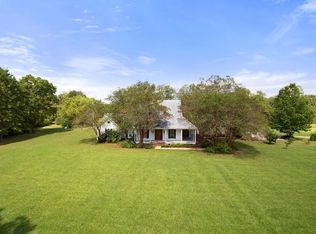Closed
Price Unknown
24483 Riley Rd, Pride, LA 70770
4beds
2,110sqft
Manufactured Home, Single Family Residence
Built in 2007
1.69 Acres Lot
$138,500 Zestimate®
$--/sqft
$2,266 Estimated rent
Home value
$138,500
Estimated sales range
Not available
$2,266/mo
Zestimate® history
Loading...
Owner options
Explore your selling options
What's special
MOTIVATED SELLERS! BRING ALL OFFERS! Spacious 4-bedroom, 2-bathroom mobile home nestled on 1.96 acres in the peaceful countryside of Pride, LA. This 2,110 sq ft home offers a split floor plan with a large open-concept kitchen and living area, for gatherings or cozy nights by the fireplace. The kitchen features ample cabinet space, a center island, and room to host with ease. The primary suite includes a large ensuite bathroom with soaking tub and separate shower. Outside, enjoy nearly 2 acres of land with room for gardening, outdoor fun, or simply enjoying the quiet. Located in a rural setting while still within reasonable distance to Baton Rouge conveniences. Schedule your showing today!
Zillow last checked: 8 hours ago
Listing updated: December 05, 2025 at 10:09am
Listed by:
Lindsey Dillon 985-974-7317,
K Company Realty
Bought with:
Lindsey Dillon
K Company Realty
Source: GSREIN,MLS#: 2506473
Facts & features
Interior
Bedrooms & bathrooms
- Bedrooms: 4
- Bathrooms: 2
- Full bathrooms: 2
Primary bedroom
- Description: Flooring: Laminate,Simulated Wood
- Level: Lower
- Dimensions: 15.20x12.75
Bedroom
- Description: Flooring: Laminate,Simulated Wood
- Level: Lower
- Dimensions: 10.81x10.44
Bedroom
- Description: Flooring: Laminate,Simulated Wood
- Level: Lower
- Dimensions: 12.74x11.32
Bedroom
- Description: Flooring: Laminate,Simulated Wood
- Level: Lower
- Dimensions: 12.75x13.20
Primary bathroom
- Description: Flooring: Tile
- Level: Lower
- Dimensions: 12.76x9.38
Bathroom
- Description: Flooring: Tile
- Level: Lower
- Dimensions: 9.46x4.14
Dining room
- Description: Flooring: Laminate,Simulated Wood
- Level: Lower
- Dimensions: 12.75x11.22
Kitchen
- Description: Flooring: Laminate,Simulated Wood
- Level: Lower
- Dimensions: 14.81x12.75
Laundry
- Description: Flooring: Laminate,Simulated Wood
- Level: Lower
- Dimensions: 12.78x7.37
Living room
- Description: Flooring: Laminate,Simulated Wood
- Level: Lower
- Dimensions: 26.36x17.98
Heating
- Central
Cooling
- Central Air, 1 Unit
Appliances
- Included: Dryer, Dishwasher, Range, Refrigerator, Washer
- Laundry: Washer Hookup, Dryer Hookup
Features
- Has fireplace: Yes
- Fireplace features: Wood Burning
Interior area
- Total structure area: 2,110
- Total interior livable area: 2,110 sqft
Property
Parking
- Parking features: None
Features
- Levels: One
- Stories: 1
- Patio & porch: Porch
- Exterior features: Porch
- Pool features: None
Lot
- Size: 1.69 Acres
- Dimensions: 1.69
- Features: 1 to 5 Acres, Outside City Limits
Details
- Additional structures: Shed(s)
- Parcel number: 02486245
- Special conditions: None
Construction
Type & style
- Home type: SingleFamily
- Architectural style: Mobile Home
- Property subtype: Manufactured Home, Single Family Residence
Materials
- Vinyl Siding
- Foundation: Raised
- Roof: Metal
Condition
- Average Condition
- Year built: 2007
Utilities & green energy
- Sewer: Septic Tank
- Water: Public
Community & neighborhood
Location
- Region: Pride
- Subdivision: Not a Subdivision
Price history
| Date | Event | Price |
|---|---|---|
| 12/5/2025 | Sold | -- |
Source: | ||
| 11/4/2025 | Pending sale | $165,000$78/sqft |
Source: | ||
| 10/28/2025 | Price change | $165,000-5.7%$78/sqft |
Source: | ||
| 9/25/2025 | Price change | $175,000-1.7%$83/sqft |
Source: | ||
| 8/11/2025 | Price change | $178,000-1.1%$84/sqft |
Source: | ||
Public tax history
| Year | Property taxes | Tax assessment |
|---|---|---|
| 2024 | $900 +22.3% | $14,918 +12% |
| 2023 | $736 -0.2% | $13,320 |
| 2022 | $737 +1.8% | $13,320 |
Find assessor info on the county website
Neighborhood: 70770
Nearby schools
GreatSchools rating
- 4/10Northeast Elementary SchoolGrades: PK-6Distance: 2.6 mi
- 2/10Northeast High SchoolGrades: 7-12Distance: 2.4 mi
Sell with ease on Zillow
Get a Zillow Showcase℠ listing at no additional cost and you could sell for —faster.
$138,500
2% more+$2,770
With Zillow Showcase(estimated)$141,270

