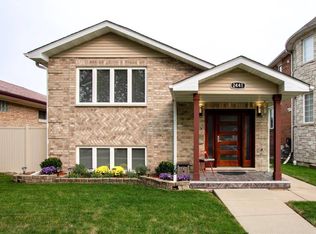Closed
$360,000
2449 Budd St, River Grove, IL 60171
3beds
1,260sqft
Single Family Residence
Built in 1964
4,960 Square Feet Lot
$360,900 Zestimate®
$286/sqft
$2,819 Estimated rent
Home value
$360,900
$325,000 - $401,000
$2,819/mo
Zestimate® history
Loading...
Owner options
Explore your selling options
What's special
**Multiple offers received - Highest & Best Offers Requested by Monday, August 25th 2pm** Great curb appeal! Step inside this charming brick ranch on a quiet cul-de-sac street and feel right at home. The spacious living room is filled with natural light, creating a comfortable space for relaxing or gathering with friends and family. The eat-in kitchen provides plenty of space and comfort for everyday meals. You will like the convenience of 3 cozy bedrooms with hardwood floors (under carpet) all on the same level. Full finished basement adds flexibility with generous family room and wet bar making it perfect space for gatherings. You will also find a separate laundry room/work room and full bathroom. Enjoy the fully fenced yard with cement patio, perfect for pets, play, or summer barbecues-along with a 2.5-car garage and covered carport for convenience and extra storage. While the home would benefit from cosmetic updates, it offers a wonderful opportunity to personalize the space and truly make it your own. This home will be conveyed in "as is" condition with buyer responsible for the minor Village of River Grove code requirements.
Zillow last checked: 8 hours ago
Listing updated: September 20, 2025 at 01:34am
Listing courtesy of:
Lynn Bjorvik 708-878-0289,
Coldwell Banker Realty,
Josephine Ceglarek 773-320-5598,
Coldwell Banker Realty
Bought with:
Anna Fuksa
Baird & Warner
Source: MRED as distributed by MLS GRID,MLS#: 12448668
Facts & features
Interior
Bedrooms & bathrooms
- Bedrooms: 3
- Bathrooms: 2
- Full bathrooms: 2
Primary bedroom
- Features: Flooring (Carpet), Window Treatments (Curtains/Drapes)
- Level: Main
- Area: 144 Square Feet
- Dimensions: 12X12
Bedroom 2
- Features: Flooring (Hardwood), Window Treatments (Blinds)
- Level: Main
- Area: 132 Square Feet
- Dimensions: 12X11
Bedroom 3
- Features: Flooring (Carpet), Window Treatments (Blinds)
- Level: Main
- Area: 110 Square Feet
- Dimensions: 11X10
Dining room
- Level: Main
- Dimensions: COMBO
Family room
- Features: Flooring (Other)
- Level: Basement
- Area: 702 Square Feet
- Dimensions: 26X27
Kitchen
- Features: Kitchen (Eating Area-Table Space), Flooring (Carpet), Window Treatments (Curtains/Drapes)
- Level: Main
- Area: 225 Square Feet
- Dimensions: 15X15
Laundry
- Features: Flooring (Other)
- Level: Basement
- Area: 276 Square Feet
- Dimensions: 23X12
Living room
- Features: Flooring (Other), Window Treatments (Blinds)
- Level: Main
- Area: 364 Square Feet
- Dimensions: 26X14
Heating
- Natural Gas, Forced Air
Cooling
- Central Air
Appliances
- Included: Range, Dishwasher, Refrigerator, Washer, Dryer
Features
- Basement: Finished,Full
Interior area
- Total structure area: 0
- Total interior livable area: 1,260 sqft
Property
Parking
- Total spaces: 2.5
- Parking features: Garage Door Opener, Carport, On Site, Garage Owned, Detached, Garage
- Garage spaces: 2.5
- Has uncovered spaces: Yes
Accessibility
- Accessibility features: No Disability Access
Features
- Stories: 1
- Patio & porch: Patio
- Fencing: Fenced
Lot
- Size: 4,960 sqft
- Dimensions: 40 x 124
Details
- Parcel number: 12264210470000
- Special conditions: None
Construction
Type & style
- Home type: SingleFamily
- Architectural style: Ranch
- Property subtype: Single Family Residence
Materials
- Brick
Condition
- New construction: No
- Year built: 1964
Utilities & green energy
- Electric: Circuit Breakers
- Sewer: Public Sewer
- Water: Lake Michigan
Community & neighborhood
Community
- Community features: Curbs, Sidewalks, Street Lights, Street Paved
Location
- Region: River Grove
Other
Other facts
- Listing terms: Conventional
- Ownership: Fee Simple
Price history
| Date | Event | Price |
|---|---|---|
| 9/17/2025 | Sold | $360,000+9.1%$286/sqft |
Source: | ||
| 8/26/2025 | Contingent | $329,900$262/sqft |
Source: | ||
| 8/21/2025 | Listed for sale | $329,900$262/sqft |
Source: | ||
Public tax history
| Year | Property taxes | Tax assessment |
|---|---|---|
| 2023 | $4,096 -1.1% | $28,000 |
| 2022 | $4,143 -8.6% | $28,000 +49.6% |
| 2021 | $4,534 +9.1% | $18,719 |
Find assessor info on the county website
Neighborhood: 60171
Nearby schools
GreatSchools rating
- 9/10River Grove Elementary SchoolGrades: PK-8Distance: 0.3 mi
- 6/10East Leyden High SchoolGrades: 9-12Distance: 2.1 mi
Schools provided by the listing agent
- Elementary: River Grove Elementary School
- Middle: River Grove Elementary School
- High: East Leyden High School
- District: 85.5
Source: MRED as distributed by MLS GRID. This data may not be complete. We recommend contacting the local school district to confirm school assignments for this home.
Get a cash offer in 3 minutes
Find out how much your home could sell for in as little as 3 minutes with a no-obligation cash offer.
Estimated market value$360,900
Get a cash offer in 3 minutes
Find out how much your home could sell for in as little as 3 minutes with a no-obligation cash offer.
Estimated market value
$360,900
