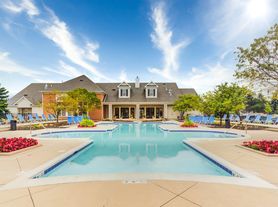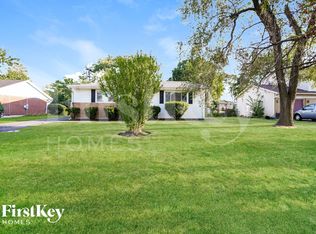Welcome to this beautifully renovated 2-story home. With striking curb appeal, a bright, open layout, in a desirable location, this move-in-ready home blends modern updates with timeless comfort. Step inside to discover freshly painted interiors, newly renewed flooring throughout, giving every room a crisp, inviting feel. There are ceiling fans with light in every bedroom on the 2nd floor. The spacious living and dining areas flow seamlessly into a well-appointed kitchen with ample cabinetry. Sliding glass doors lead out to the large backyard-perfect for family gatherings or quiet evenings outdoors. Upstairs, you'll find 4 generously sized bedrooms, including a serene primary suite with a walk in closet and ensuite bathroom. Ample storage space throughout the home. Additional bedroom in the basement. The home offers 5 bedrooms total, 2 full bathrooms and a powder room on main floor, a living room, a family room, a lovely backyard, recreation room and laundry in the basement, and an attached 2-car garage. Located near parks, schools, shopping, and major expressways, this property combines convenience and comfort-ready for you to move right in and make it your own! Rental requirements- Mainstreet Application to be filled out by all occupants 18years and older. 3 month Paystubs or Proof of funds. W-2/1099 2024. Credit check. First and Last month paystub and security deposit needed at signing the lease.
House for rent
Street View
Accepts Zillow applications
$3,300/mo
2449 Carlton Dr, Woodridge, IL 60517
5beds
1,852sqft
Price may not include required fees and charges.
Single family residence
Available now
No pets
Central air
In unit laundry
Attached garage parking
Forced air
What's special
Modern updatesTimeless comfortStriking curb appealLarge backyardLovely backyardBright open layoutAmple storage space
- 10 days |
- -- |
- -- |
Travel times
Facts & features
Interior
Bedrooms & bathrooms
- Bedrooms: 5
- Bathrooms: 3
- Full bathrooms: 2
- 1/2 bathrooms: 1
Heating
- Forced Air
Cooling
- Central Air
Appliances
- Included: Dishwasher, Dryer, Microwave, Oven, Refrigerator, Washer
- Laundry: In Unit
Features
- Walk In Closet
Interior area
- Total interior livable area: 1,852 sqft
Property
Parking
- Parking features: Attached
- Has attached garage: Yes
- Details: Contact manager
Features
- Exterior features: Heating system: Forced Air, Walk In Closet
Details
- Parcel number: 0824326005
Construction
Type & style
- Home type: SingleFamily
- Property subtype: Single Family Residence
Community & HOA
Location
- Region: Woodridge
Financial & listing details
- Lease term: 1 Year
Price history
| Date | Event | Price |
|---|---|---|
| 11/11/2025 | Price change | $3,300-5.7%$2/sqft |
Source: Zillow Rentals | ||
| 11/3/2025 | Listed for rent | $3,500$2/sqft |
Source: Zillow Rentals | ||
| 10/20/2025 | Sold | $369,000$199/sqft |
Source: | ||

