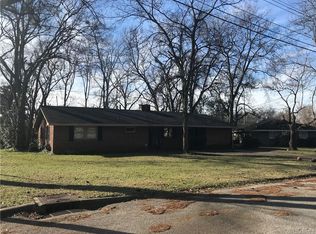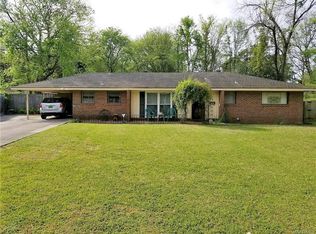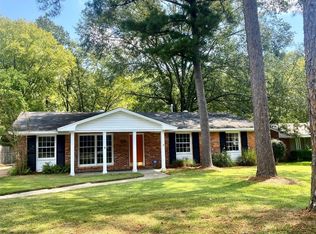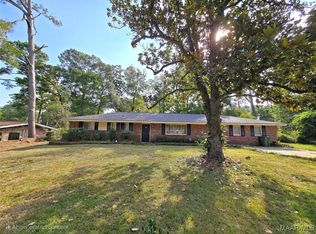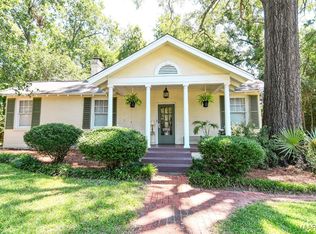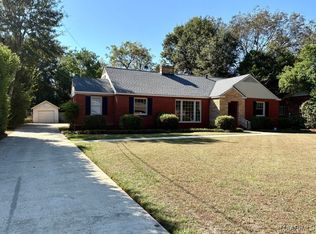Welcome to 2449 Carter Hill Road, located in the highly sought-after Midtown area! This charming 3-bedroom, 2-bath home offers approximately 1,685 square feet of comfortable living space and is ready for you to move in. Step inside to a welcoming foyer, and to your left, you'll find an updated kitchen featuring granite countertops, a nice sink and faucet, stainless steel appliances, and plenty of cabinet space for storage. Adjacent to the kitchen is a cozy den or gathering room complete with a wood-burning fireplace—perfect for relaxing evenings. The spacious living and dining areas showcase flooring, and a stylish barn door opens into a versatile utility or interior storage room. Down the hallway, you'll find three bedrooms and two bathrooms, offering privacy.
Outside, enjoy a covered front porch, a large backyard, and a beautiful COVERED PATIO—ideal for outdoor entertaining. The fully fenced yard includes a gated driveway with a double-wide parking pad inside, an additional front parking pad, and a detached garage with a workshop. Conveniently located near Downtown Montgomery, Vaughn Road, Maxwell AFB, and Gunter AFB, this home offers both comfort and accessibility. Don’t miss out—call your favorite REALTOR® today to schedule a private showing!
For sale
Price cut: $29K (1/22)
$170,000
2449 Carter Hill Rd, Montgomery, AL 36106
3beds
1,685sqft
Est.:
Single Family Residence
Built in 1956
0.32 Acres Lot
$-- Zestimate®
$101/sqft
$-- HOA
What's special
Fully fenced yardWood-burning fireplaceDouble-wide parking padLarge backyardGated drivewayStainless steel appliancesUpdated kitchen
- 179 days |
- 407 |
- 21 |
Likely to sell faster than
Zillow last checked: 8 hours ago
Listing updated: January 29, 2026 at 09:59am
Listed by:
Derriet Moore 334-517-6010,
Elite Realty
Source: MAAR,MLS#: 578931 Originating MLS: Montgomery Area Association Of Realtors
Originating MLS: Montgomery Area Association Of Realtors
Tour with a local agent
Facts & features
Interior
Bedrooms & bathrooms
- Bedrooms: 3
- Bathrooms: 2
- Full bathrooms: 2
Primary bedroom
- Level: First
Bedroom
- Level: First
Bedroom
- Level: First
Bathroom
- Level: First
Bathroom
- Level: First
Family room
- Level: First
Foyer
- Level: First
Kitchen
- Level: First
Living room
- Features: Living/Dining Room
- Level: First
Utility room
- Level: First
Heating
- Central, Gas
Cooling
- Central Air, Electric
Appliances
- Included: Dishwasher, Electric Range, Microwave, Refrigerator, Tankless Water Heater
- Laundry: Washer Hookup, Dryer Hookup
Features
- Linen Closet, Window Treatments
- Flooring: Laminate, Marble, Wood
- Windows: Blinds
- Number of fireplaces: 1
- Fireplace features: One
Interior area
- Total interior livable area: 1,685 sqft
Property
Parking
- Total spaces: 1
- Parking features: Detached, Garage, Parking Pad
- Garage spaces: 1
Features
- Levels: One
- Stories: 1
- Patio & porch: Covered, Patio, Porch
- Exterior features: Covered Patio, Fully Fenced, Porch, Storage
- Pool features: None
- Fencing: Full
Lot
- Size: 0.32 Acres
- Dimensions: 103 x 155 x 86 x 138
- Features: City Lot, Mature Trees
Details
- Additional structures: Storage, Workshop
- Parcel number: 1004201008004.000
Construction
Type & style
- Home type: SingleFamily
- Architectural style: One Story
- Property subtype: Single Family Residence
Materials
- Brick, Wood Siding
- Foundation: Slab
Condition
- New construction: No
- Year built: 1956
Utilities & green energy
- Sewer: Public Sewer
- Water: Public
- Utilities for property: Cable Available, Electricity Available, Natural Gas Available, High Speed Internet Available
Community & HOA
Community
- Security: Fire Alarm
- Subdivision: Tyson Estates
HOA
- Has HOA: No
Location
- Region: Montgomery
Financial & listing details
- Price per square foot: $101/sqft
- Tax assessed value: $134,600
- Annual tax amount: $1,306
- Date on market: 8/8/2025
- Cumulative days on market: 181 days
- Listing terms: Cash,Conventional,FHA,USDA Loan,VA Loan
Estimated market value
Not available
Estimated sales range
Not available
Not available
Price history
Price history
| Date | Event | Price |
|---|---|---|
| 1/22/2026 | Price change | $170,000-14.6%$101/sqft |
Source: | ||
| 10/22/2025 | Price change | $199,000-7.9%$118/sqft |
Source: | ||
| 9/24/2025 | Price change | $216,000-1.4%$128/sqft |
Source: | ||
| 8/8/2025 | Listed for sale | $219,000+52.1%$130/sqft |
Source: | ||
| 12/11/2023 | Sold | $144,000+5.1%$85/sqft |
Source: Public Record Report a problem | ||
Public tax history
Public tax history
| Year | Property taxes | Tax assessment |
|---|---|---|
| 2024 | $1,306 +8.3% | $26,920 +8.3% |
| 2023 | $1,206 +50.8% | $24,860 +13.5% |
| 2022 | $799 +21% | $21,900 |
Find assessor info on the county website
BuyAbility℠ payment
Est. payment
$786/mo
Principal & interest
$659
Property taxes
$67
Home insurance
$60
Climate risks
Neighborhood: 36106
Nearby schools
GreatSchools rating
- 6/10E D Nixon Elementary SchoolGrades: PK-5Distance: 2.4 mi
- 2/10Bellingrath Jr High SchoolGrades: 6-8Distance: 2.1 mi
- 2/10Jefferson Davis High SchoolGrades: 9-12Distance: 1.1 mi
Schools provided by the listing agent
- Elementary: Dannelly Elementary School
- Middle: Bellingrath Middle School,
- High: Jefferson Davis High School
Source: MAAR. This data may not be complete. We recommend contacting the local school district to confirm school assignments for this home.
- Loading
- Loading
