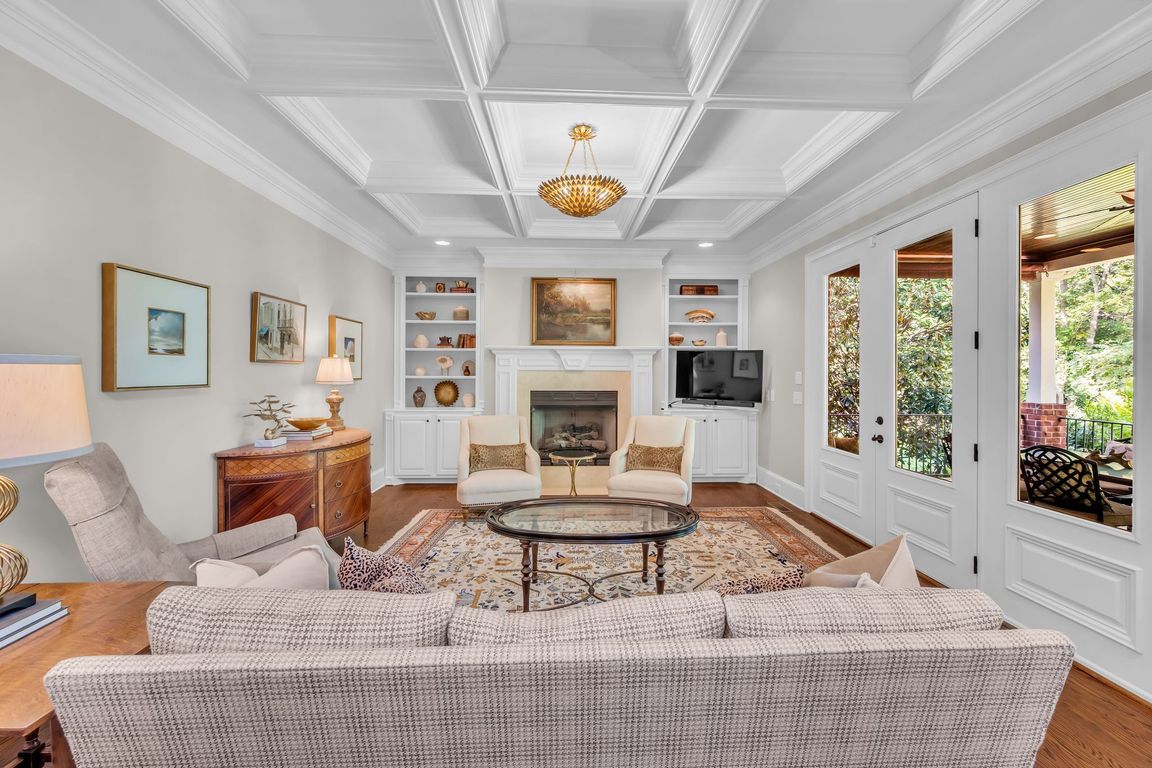
Active
$2,199,900
4beds
4,986sqft
2449 Durham Manor Dr, Franklin, TN 37064
4beds
4,986sqft
Single family residence, residential
Built in 2008
2.25 Acres
3 Garage spaces
$441 price/sqft
$85 monthly HOA fee
What's special
Multiple patio areasBeautifully landscaped acresLuxurious living spaceFresh paintRenovated powder roomRenovated gourmet kitchenHigh end stainless appliances
Welcome to this stunning custom built home offering nearly 5,000 square feet of luxurious living space | Perfectly situated on 2.25 beautifully landscaped acres in the prestigious Durham Manor community | Designed for both elegance and comfort, this home boasts 4 spacious bedrooms and 4 full baths, each featuring an ensuite ...
- 12 days |
- 2,074 |
- 89 |
Source: RealTracs MLS as distributed by MLS GRID,MLS#: 3034998
Travel times
Living Room
Kitchen
Primary Bedroom
Zillow last checked: 8 hours ago
Listing updated: November 06, 2025 at 04:19pm
Listing Provided by:
Joni Miller 615-390-1496,
Wilson Group Real Estate 615-436-3031
Source: RealTracs MLS as distributed by MLS GRID,MLS#: 3034998
Facts & features
Interior
Bedrooms & bathrooms
- Bedrooms: 4
- Bathrooms: 5
- Full bathrooms: 4
- 1/2 bathrooms: 1
- Main level bedrooms: 1
Bedroom 1
- Features: Suite
- Level: Suite
- Area: 270 Square Feet
- Dimensions: 18x15
Bedroom 2
- Features: Bath
- Level: Bath
- Area: 252 Square Feet
- Dimensions: 18x14
Bedroom 3
- Features: Bath
- Level: Bath
- Area: 180 Square Feet
- Dimensions: 15x12
Bedroom 4
- Features: Bath
- Level: Bath
- Area: 182 Square Feet
- Dimensions: 14x13
Primary bathroom
- Features: Suite
- Level: Suite
Den
- Features: Combination
- Level: Combination
- Area: 352 Square Feet
- Dimensions: 22x16
Dining room
- Features: Formal
- Level: Formal
- Area: 224 Square Feet
- Dimensions: 16x14
Kitchen
- Features: Pantry
- Level: Pantry
- Area: 320 Square Feet
- Dimensions: 20x16
Living room
- Features: Separate
- Level: Separate
- Area: 224 Square Feet
- Dimensions: 16x14
Other
- Features: Exercise Room
- Level: Exercise Room
- Area: 224 Square Feet
- Dimensions: 16x14
Other
- Features: Utility Room
- Level: Utility Room
- Area: 99 Square Feet
- Dimensions: 11x9
Recreation room
- Features: Other
- Level: Other
- Area: 704 Square Feet
- Dimensions: 32x22
Heating
- Central, Natural Gas
Cooling
- Central Air, Electric
Appliances
- Included: Built-In Electric Oven, Double Oven, Cooktop, Dishwasher, Disposal, Microwave, Refrigerator, Stainless Steel Appliance(s)
- Laundry: Electric Dryer Hookup, Washer Hookup
Features
- Bookcases, Built-in Features, Ceiling Fan(s), Entrance Foyer, Extra Closets, High Ceilings, Open Floorplan, Pantry, Redecorated, Smart Thermostat, Walk-In Closet(s), High Speed Internet
- Flooring: Carpet, Wood, Tile
- Basement: Crawl Space
- Number of fireplaces: 2
- Fireplace features: Family Room, Gas, Living Room
Interior area
- Total structure area: 4,986
- Total interior livable area: 4,986 sqft
- Finished area above ground: 4,986
Video & virtual tour
Property
Parking
- Total spaces: 11
- Parking features: Garage Door Opener, Garage Faces Side, Concrete, Driveway
- Garage spaces: 3
- Uncovered spaces: 8
Features
- Levels: Two
- Stories: 2
- Patio & porch: Patio, Covered, Porch, Screened
Lot
- Size: 2.25 Acres
- Features: Level
- Topography: Level
Details
- Parcel number: 094105E A 03700 00010105D
- Special conditions: Standard
- Other equipment: Irrigation System
Construction
Type & style
- Home type: SingleFamily
- Architectural style: Traditional
- Property subtype: Single Family Residence, Residential
Materials
- Brick
- Roof: Shingle
Condition
- New construction: No
- Year built: 2008
Utilities & green energy
- Sewer: Septic Tank
- Water: Public
- Utilities for property: Electricity Available, Natural Gas Available, Water Available, Cable Connected
Community & HOA
Community
- Security: Carbon Monoxide Detector(s), Smoke Detector(s)
- Subdivision: Durham Manor
HOA
- Has HOA: Yes
- HOA fee: $85 monthly
Location
- Region: Franklin
Financial & listing details
- Price per square foot: $441/sqft
- Tax assessed value: $1,196,800
- Annual tax amount: $5,625
- Date on market: 11/2/2025
- Electric utility on property: Yes