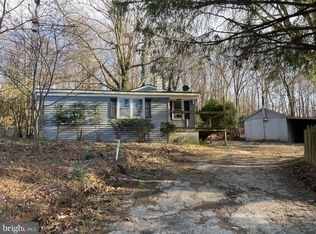Sold for $385,000
$385,000
2449 E Ruhl Rd, Freeland, MD 21053
2beds
1,150sqft
Single Family Residence
Built in 2004
0.76 Acres Lot
$374,300 Zestimate®
$335/sqft
$2,236 Estimated rent
Home value
$374,300
$356,000 - $393,000
$2,236/mo
Zestimate® history
Loading...
Owner options
Explore your selling options
What's special
Welcome Home to 2449 E Ruhl Rd in Freeland MD. This charming log style home features 2 bedrooms and 3 baths on a private wooded 0.76 acre lot, creating an authentic cabin feel while still remaining close to everyday conveniences. Step inside to a warm main level highlighted by exposed wood logs, tall cathedral ceilings and expansive gable windows that bring in natural light. New flooring finishes and carpet complement the rustic character, and the updated kitchen features modern finishes with new stainless steel appliances. New Roof! The main level continues with two inviting bedrooms and two full baths, each carrying the natural warmth of the log design. The lower level features the third full bath and an open layout that provides the perfect opportunity to create future living space, whether you prefer a recreation room, office or guest area. Outdoor living is just as appealing with a large updated deck accessed through sliding glass doors, ideal for enjoying the wooded surroundings. A wood burning fireplace adds cozy cabin comfort, and new garage doors complete the updates that make this home move-in ready while still offering room for personal customization. Private, wooded and full of character, yet only moments from nearby commuter routes and local amenities. Schedule your private tour today!
Zillow last checked: 8 hours ago
Listing updated: February 12, 2026 at 06:33am
Listed by:
Andrew Spangenberger 717-683-0525,
Cummings & Co. Realtors,
Co-Listing Agent: Justin Vogl 717-719-7054,
Cummings & Co. Realtors
Bought with:
Gwen Probst, 603109
Cummings & Co. Realtors
Source: Bright MLS,MLS#: MDBC2146370
Facts & features
Interior
Bedrooms & bathrooms
- Bedrooms: 2
- Bathrooms: 3
- Full bathrooms: 3
- Main level bathrooms: 2
- Main level bedrooms: 2
Primary bedroom
- Features: Attached Bathroom, Flooring - Carpet, Walk-In Closet(s)
- Level: Main
Bedroom 2
- Level: Main
Primary bathroom
- Features: Flooring - Vinyl
- Level: Main
Bathroom 2
- Level: Main
Bathroom 3
- Level: Lower
Basement
- Features: Basement - Unfinished
- Level: Lower
Kitchen
- Features: Dining Area, Flooring - HardWood, Eat-in Kitchen
- Level: Main
Living room
- Features: Cathedral/Vaulted Ceiling, Flooring - HardWood, Fireplace - Wood Burning
- Level: Main
Heating
- Baseboard, Oil
Cooling
- Other
Appliances
- Included: Microwave, Dishwasher, Oven/Range - Electric, Refrigerator, Water Heater, Electric Water Heater
- Laundry: Hookup, Main Level, Washer/Dryer Hookups Only
Features
- Bathroom - Stall Shower, Bathroom - Tub Shower, Entry Level Bedroom, Eat-in Kitchen, Kitchen - Table Space, Primary Bath(s), Walk-In Closet(s), Ceiling Fan(s), Combination Kitchen/Dining, Exposed Beams, Family Room Off Kitchen, Vaulted Ceiling(s), 9'+ Ceilings
- Flooring: Ceramic Tile, Hardwood, Carpet, Vinyl, Wood
- Doors: Sliding Glass
- Windows: Wood Frames
- Basement: Full,Exterior Entry,Rear Entrance,Sump Pump,Walk-Out Access,Windows
- Number of fireplaces: 1
- Fireplace features: Wood Burning
Interior area
- Total structure area: 2,250
- Total interior livable area: 1,150 sqft
- Finished area above ground: 1,125
- Finished area below ground: 25
Property
Parking
- Total spaces: 6
- Parking features: Garage Faces Side, Driveway, Attached
- Attached garage spaces: 2
- Uncovered spaces: 4
Accessibility
- Accessibility features: Other
Features
- Levels: Two
- Stories: 2
- Patio & porch: Deck
- Exterior features: Other
- Pool features: None
- Has spa: Yes
- Spa features: Bath
- Has view: Yes
- View description: Trees/Woods
Lot
- Size: 0.76 Acres
- Dimensions: 2.00 x
Details
- Additional structures: Above Grade, Below Grade
- Parcel number: 04060602057740
- Zoning: R
- Special conditions: Standard
Construction
Type & style
- Home type: SingleFamily
- Architectural style: Cabin/Lodge,Log Home
- Property subtype: Single Family Residence
Materials
- Log
- Foundation: Block
- Roof: Architectural Shingle,Asphalt
Condition
- Excellent,Very Good,Good
- New construction: No
- Year built: 2004
- Major remodel year: 2025
Utilities & green energy
- Electric: 200+ Amp Service
- Sewer: Private Septic Tank
- Water: Well
Community & neighborhood
Location
- Region: Freeland
- Subdivision: Freeland
Other
Other facts
- Listing agreement: Exclusive Right To Sell
- Listing terms: Cash,Conventional,FHA,USDA Loan,VA Loan
- Ownership: Fee Simple
Price history
| Date | Event | Price |
|---|---|---|
| 2/12/2026 | Sold | $385,000+1.3%$335/sqft |
Source: | ||
| 1/14/2026 | Pending sale | $379,989$330/sqft |
Source: | ||
| 1/8/2026 | Listed for sale | $379,989$330/sqft |
Source: | ||
| 12/20/2025 | Pending sale | $379,989$330/sqft |
Source: | ||
| 12/8/2025 | Price change | $379,989-5%$330/sqft |
Source: | ||
Public tax history
| Year | Property taxes | Tax assessment |
|---|---|---|
| 2025 | $3,888 -8.7% | $375,900 +6.9% |
| 2024 | $4,261 +7.4% | $351,567 +7.4% |
| 2023 | $3,966 +8% | $327,233 +8% |
Find assessor info on the county website
Neighborhood: 21053
Nearby schools
GreatSchools rating
- 6/10Prettyboy Elementary SchoolGrades: K-5Distance: 3.1 mi
- 9/10Hereford Middle SchoolGrades: 6-8Distance: 10.3 mi
- 10/10Hereford High SchoolGrades: 9-12Distance: 8.6 mi
Schools provided by the listing agent
- Elementary: Prettyboy
- Middle: Hereford
- High: Hereford
- District: Baltimore County Public Schools
Source: Bright MLS. This data may not be complete. We recommend contacting the local school district to confirm school assignments for this home.
Get a cash offer in 3 minutes
Find out how much your home could sell for in as little as 3 minutes with a no-obligation cash offer.
Estimated market value$374,300
Get a cash offer in 3 minutes
Find out how much your home could sell for in as little as 3 minutes with a no-obligation cash offer.
Estimated market value
$374,300
