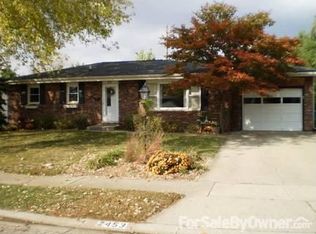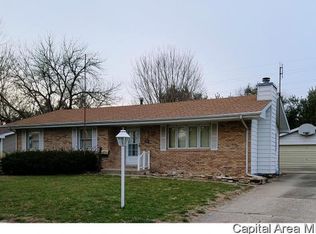Sold for $257,550 on 10/28/24
$257,550
2449 Idlewild Dr, Springfield, IL 62704
4beds
1,808sqft
Single Family Residence, Residential
Built in 1970
10,500 Square Feet Lot
$271,000 Zestimate®
$142/sqft
$1,995 Estimated rent
Home value
$271,000
$247,000 - $298,000
$1,995/mo
Zestimate® history
Loading...
Owner options
Explore your selling options
What's special
Welcome to 2449 Idlewild Dr. in Springfields prestigious Westchester Subdivision! Backing directly up to the Wabash trail and with direct access this 4 bed 2 bath completely updated ranch home is waiting for you. Walking into you are greeted by the open floor plan that is perfect for entertaining with a chefs kitchen featuring updated cabinetry, large island with seating and solid surface countertops and touchless faucet. You will love the updated to the main floor including beautiful hardwood flooring, trim, solid wood door and so much more. The partial completely finished basement features a cozy living room, 4th bedroom with egress window and laundry room. The exterior of the home features an oversized 2 car attached garage, fenced in backyard and wonderful patio area. Home is being pre inspected.
Zillow last checked: 8 hours ago
Listing updated: October 31, 2024 at 01:01pm
Listed by:
Dominic Campo Office:217-625-4663,
Campo Realty, Inc.
Bought with:
Rebecca L Hendricks, 475101139
The Real Estate Group, Inc.
Source: RMLS Alliance,MLS#: CA1031699 Originating MLS: Capital Area Association of Realtors
Originating MLS: Capital Area Association of Realtors

Facts & features
Interior
Bedrooms & bathrooms
- Bedrooms: 4
- Bathrooms: 2
- Full bathrooms: 2
Bedroom 1
- Level: Main
- Dimensions: 11ft 9in x 13ft 1in
Bedroom 2
- Level: Main
- Dimensions: 11ft 9in x 13ft 1in
Bedroom 3
- Level: Main
- Dimensions: 12ft 2in x 12ft 0in
Bedroom 4
- Level: Basement
- Dimensions: 11ft 2in x 12ft 8in
Other
- Area: 533
Family room
- Level: Basement
- Dimensions: 24ft 2in x 12ft 0in
Kitchen
- Level: Main
- Dimensions: 19ft 3in x 13ft 6in
Laundry
- Level: Basement
- Dimensions: 8ft 7in x 12ft 8in
Living room
- Level: Main
- Dimensions: 19ft 9in x 11ft 5in
Main level
- Area: 1275
Heating
- Has Heating (Unspecified Type)
Cooling
- Central Air
Appliances
- Included: Dishwasher, Microwave, Range, Refrigerator, Gas Water Heater
Features
- Ceiling Fan(s)
- Windows: Blinds
- Basement: Finished,Partial
Interior area
- Total structure area: 1,275
- Total interior livable area: 1,808 sqft
Property
Parking
- Total spaces: 2
- Parking features: Attached, Oversized
- Attached garage spaces: 2
Features
- Patio & porch: Patio
Lot
- Size: 10,500 sqft
- Dimensions: 75 x 140
- Features: Level
Details
- Parcel number: 2207.0352014
Construction
Type & style
- Home type: SingleFamily
- Architectural style: Ranch
- Property subtype: Single Family Residence, Residential
Materials
- Frame, Brick, Vinyl Siding
- Foundation: Concrete Perimeter
- Roof: Shingle
Condition
- New construction: No
- Year built: 1970
Utilities & green energy
- Sewer: Public Sewer
- Water: Public
Community & neighborhood
Location
- Region: Springfield
- Subdivision: Westchester
Other
Other facts
- Road surface type: Paved
Price history
| Date | Event | Price |
|---|---|---|
| 10/28/2024 | Sold | $257,550+3.1%$142/sqft |
Source: | ||
| 9/18/2024 | Pending sale | $249,900$138/sqft |
Source: | ||
| 9/17/2024 | Listed for sale | $249,900-3.9%$138/sqft |
Source: | ||
| 5/30/2024 | Sold | $260,000$144/sqft |
Source: Public Record | ||
Public tax history
| Year | Property taxes | Tax assessment |
|---|---|---|
| 2024 | $3,931 +5.3% | $52,805 +9.5% |
| 2023 | $3,734 +5.8% | $48,233 +6.3% |
| 2022 | $3,529 +4% | $45,385 +3.9% |
Find assessor info on the county website
Neighborhood: Westchester
Nearby schools
GreatSchools rating
- 8/10Sandburg Elementary SchoolGrades: K-5Distance: 0.7 mi
- 3/10Benjamin Franklin Middle SchoolGrades: 6-8Distance: 1.9 mi
- 2/10Springfield Southeast High SchoolGrades: 9-12Distance: 4.5 mi

Get pre-qualified for a loan
At Zillow Home Loans, we can pre-qualify you in as little as 5 minutes with no impact to your credit score.An equal housing lender. NMLS #10287.

