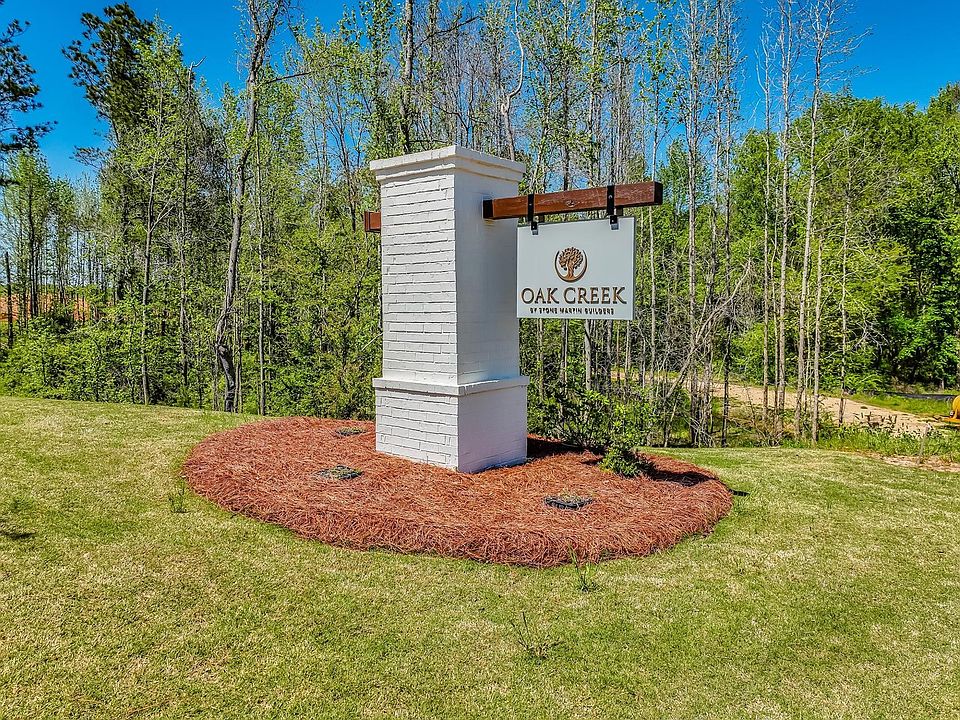Special incentives available! Please see the onsite agent for details (subject to terms and can change at any time. The Lenox floorplan is a one-story open-concept design that offers both functionality and comfort. A welcoming foyer leads into a spacious living area with a vaulted ceiling, flowing seamlessly into the kitchen and dining room. The kitchen features a large center island, built-in appliances, granite countertops, and an expanded pantry. The private primary suite includes a walk-in closet and a bathroom with a double granite vanity, soaking tub, and tiled shower with glass door. With its thoughtful layout and inviting spaces, the Lenox is designed to meet everyday living needs with style.
New construction
$424,711
2449 Ridgecrest Dr, Auburn, AL 36832
4beds
2,191sqft
Single Family Residence
Built in 2025
10,018.8 Square Feet Lot
$-- Zestimate®
$194/sqft
$-- HOA
What's special
Soaking tubWalk-in closetDouble granite vanityThoughtful layoutOpen-concept designPrivate primary suiteInviting spaces
- 106 days |
- 134 |
- 4 |
Zillow last checked: 7 hours ago
Listing updated: October 12, 2025 at 02:32pm
Listed by:
ROBIN LOCKE,
PORCH LIGHT REAL ESTATE LLC
Source: LCMLS,MLS#: 175650Originating MLS: Lee County Association of REALTORS
Travel times
Schedule tour
Select your preferred tour type — either in-person or real-time video tour — then discuss available options with the builder representative you're connected with.
Facts & features
Interior
Bedrooms & bathrooms
- Bedrooms: 4
- Bathrooms: 2
- Full bathrooms: 2
- Main level bathrooms: 2
Heating
- Gas
Cooling
- Central Air, Gas
Appliances
- Included: Dishwasher, Gas Cooktop, Disposal, Microwave, Oven
- Laundry: Washer Hookup, Dryer Hookup
Features
- Breakfast Area, Ceiling Fan(s), Garden Tub/Roman Tub, Living/Dining Room, Attic
- Flooring: Carpet, Plank, Simulated Wood, Tile
- Number of fireplaces: 1
- Fireplace features: One
Interior area
- Total interior livable area: 2,191 sqft
- Finished area above ground: 2,191
- Finished area below ground: 0
Property
Parking
- Total spaces: 2
- Parking features: Attached, Garage, Two Car Garage
- Garage spaces: 2
Features
- Levels: One
- Stories: 1
- Patio & porch: Rear Porch, Covered, Front Porch
- Exterior features: Storage, Sprinkler/Irrigation
- Pool features: Community
- Fencing: None
Lot
- Size: 10,018.8 Square Feet
- Features: < 1/4 Acre
Construction
Type & style
- Home type: SingleFamily
- Property subtype: Single Family Residence
Materials
- Brick Veneer
- Foundation: Slab
Condition
- New Construction
- New construction: Yes
- Year built: 2025
Details
- Builder name: Stone Martin Builders
Utilities & green energy
- Utilities for property: Cable Available, Sewer Connected, Water Available
Community & HOA
Community
- Subdivision: Oak Creek
HOA
- Has HOA: Yes
- Amenities included: Pool
Location
- Region: Auburn
Financial & listing details
- Price per square foot: $194/sqft
- Date on market: 6/30/2025
- Cumulative days on market: 106 days
About the community
Tucked just 10 minutes from downtown Auburn, Oak Creek by Stone Martin Builders blends Southern charm with modern comfort. Discover spacious floorplans featuring thoughtful design, gourmet kitchens, and smart home technology. This vibrant community offers convenient access to dining, shopping, Auburn University, and highly rated local schools. Enjoy a lifestyle that balances peaceful neighborhood living with easy city access. Oak Creek is the perfect place to call home for families, professionals, and anyone seeking quality new construction in a welcoming setting.
Source: Stone Martin Builders

