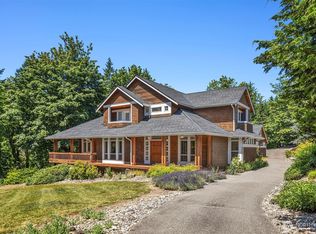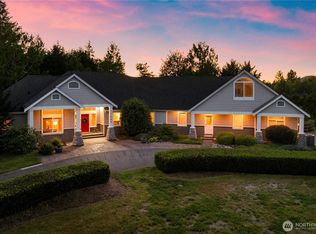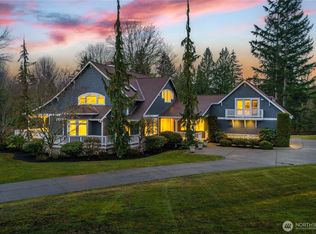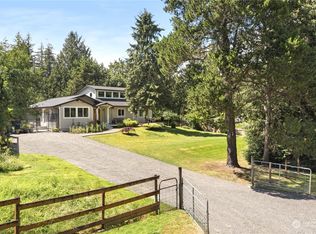Sold
Listed by:
Carrie Haymond,
Coldwell Banker Bain
Bought with: The Amber Bills Group
$2,650,000
24495 SE 177th Street, Maple Valley, WA 98038
4beds
6,730sqft
Single Family Residence
Built in 1998
2.9 Acres Lot
$2,618,600 Zestimate®
$394/sqft
$7,127 Estimated rent
Home value
$2,618,600
$2.41M - $2.85M
$7,127/mo
Zestimate® history
Loading...
Owner options
Explore your selling options
What's special
Distinctive Country Estate with ADU...The Ridge at Lake Webster! Near the Cascade Foothills in a peaceful gated community of estates on spacious lots, this majestic custom home on a shy 3 acres is a private escape from city life. Architectural details abound: columns, molding, arched doorways, marble/stone floors. Formal living/dining areas with wet bar, chef’s kitchen with shaker cabinets. Designed with luxurious comfort & modern amenities: beautiful ADU with kitchen, expansive back terrace for large gatherings, two garages for all your favorite vehicles. For a sumptuous haven the primary suite & spa-like bath has it all! Add small barn and paddock for horses, or greenhouse & gardens. Invisible fence for dogs. Desirable Tahoma Schools.
Zillow last checked: 8 hours ago
Listing updated: March 31, 2025 at 04:02am
Listed by:
Carrie Haymond,
Coldwell Banker Bain
Bought with:
Amber Bills Clarke, 25546
The Amber Bills Group
Source: NWMLS,MLS#: 2324090
Facts & features
Interior
Bedrooms & bathrooms
- Bedrooms: 4
- Bathrooms: 6
- Full bathrooms: 3
- 3/4 bathrooms: 2
- 1/2 bathrooms: 1
- Main level bathrooms: 3
- Main level bedrooms: 1
Primary bedroom
- Description: main house
Bedroom
- Description: being used as office now
- Level: Main
Bedroom
- Description: main house
Bedroom
- Description: main house
Bathroom full
- Description: off the mudd room
- Level: Main
Bathroom full
- Description: primary
Bathroom full
- Description: jack and jill
Bathroom three quarter
- Description: ADU enormous
- Level: Garage
Bathroom three quarter
- Description: adjacent to den office
- Level: Main
Other
- Description: powder main level
- Level: Main
Den office
- Description: inside the front door
- Level: Main
Dining room
- Description: main house
- Level: Main
Entry hall
- Level: Main
Entry hall
- Description: or back or side doors ADU
- Level: Garage
Other
- Description: mudd room main house
- Level: Main
Other
- Description: piano /wetbar room
- Level: Main
Family room
- Description: media
Great room
- Description: adjacent to kitchen
- Level: Main
Great room
- Description: ADU adjacent to garage
- Level: Garage
Kitchen with eating space
- Description: main kitchen
- Level: Main
Kitchen with eating space
- Description: ADU adjacent to garage
- Level: Garage
Living room
- Description: off the front door area
- Level: Main
Other
- Description: ADU studio openrm bed
- Level: Garage
Utility room
- Description: main house
Utility room
- Description: ADU adjacent to garage
- Level: Garage
Heating
- Fireplace(s), 90%+ High Efficiency, Forced Air, Heat Pump
Cooling
- 90%+ High Efficiency, Central Air, Forced Air, HEPA Air Filtration, Radiant
Appliances
- Included: Dishwasher(s), Double Oven, Dryer(s), Microwave(s), Refrigerator(s), Stove(s)/Range(s), Washer(s), Garbage Disposal, Water Heater: gas, Water Heater Location: garage
Features
- Bath Off Primary, Central Vacuum, Dining Room, High Tech Cabling, Walk-In Pantry
- Flooring: Ceramic Tile, Hardwood, Travertine
- Doors: French Doors
- Windows: Double Pane/Storm Window
- Basement: None
- Number of fireplaces: 3
- Fireplace features: Gas, Main Level: 2, Upper Level: 1, Fireplace
Interior area
- Total structure area: 5,730
- Total interior livable area: 6,730 sqft
Property
Parking
- Total spaces: 7
- Parking features: Driveway, Attached Garage, RV Parking
- Attached garage spaces: 7
Features
- Levels: Two
- Stories: 2
- Entry location: Garage,Main
- Patio & porch: Bath Off Primary, Built-In Vacuum, Ceramic Tile, Double Pane/Storm Window, Dining Room, Fireplace, Fireplace (Primary Bedroom), French Doors, Hardwood, High Tech Cabling, Jetted Tub, Security System, Walk-In Pantry, Water Heater, Wet Bar, Wired for Generator
- Spa features: Bath
- Has view: Yes
- View description: Territorial
Lot
- Size: 2.90 Acres
- Features: Dead End Street, Open Lot, Secluded, Cable TV, Electric Car Charging, Fenced-Partially, Gated Entry, High Speed Internet, Irrigation, Patio, RV Parking, Shop, Sprinkler System
- Topography: Equestrian,Level
- Residential vegetation: Garden Space, Wooded
Details
- Parcel number: 3523069006
- Zoning: RA5
- Zoning description: Jurisdiction: County
- Special conditions: Standard
- Other equipment: Wired for Generator
Construction
Type & style
- Home type: SingleFamily
- Architectural style: See Remarks
- Property subtype: Single Family Residence
Materials
- Cement Planked, Stone, Stucco, Cement Plank
- Foundation: Poured Concrete
- Roof: Composition
Condition
- Very Good
- Year built: 1998
- Major remodel year: 1998
Details
- Builder name: Torino Fine Homes
Utilities & green energy
- Electric: Company: PSE
- Sewer: Septic Tank, Company: septic
- Water: Public, Company: Cedar River
- Utilities for property: Xfinity, Xfinity
Community & neighborhood
Security
- Security features: Security System
Community
- Community features: CCRs
Location
- Region: Maple Valley
- Subdivision: Maple Valley
HOA & financial
HOA
- HOA fee: $100 monthly
Other
Other facts
- Listing terms: Cash Out,Conventional,VA Loan
- Cumulative days on market: 61 days
Price history
| Date | Event | Price |
|---|---|---|
| 2/28/2025 | Sold | $2,650,000-4.9%$394/sqft |
Source: | ||
| 1/28/2025 | Pending sale | $2,788,000$414/sqft |
Source: | ||
| 1/22/2025 | Listed for sale | $2,788,000+9.3%$414/sqft |
Source: | ||
| 3/10/2022 | Sold | $2,550,000-12%$379/sqft |
Source: | ||
| 2/8/2022 | Pending sale | $2,899,000$431/sqft |
Source: | ||
Public tax history
| Year | Property taxes | Tax assessment |
|---|---|---|
| 2024 | $24,506 +0.3% | $2,185,000 +2.5% |
| 2023 | $24,423 +3.7% | $2,131,000 -10.9% |
| 2022 | $23,553 +24.2% | $2,393,000 +50.4% |
Find assessor info on the county website
Neighborhood: 98038
Nearby schools
GreatSchools rating
- 7/10Tahoma ElementaryGrades: PK-5Distance: 2.3 mi
- 8/10Summit Trail Middle SchoolGrades: 6-8Distance: 4.8 mi
- 8/10Tahoma Senior High SchoolGrades: 9-12Distance: 5.8 mi
Schools provided by the listing agent
- Elementary: Tahoma Elementary
- Middle: Summit Trail Middle School
- High: Tahoma Snr High
Source: NWMLS. This data may not be complete. We recommend contacting the local school district to confirm school assignments for this home.
Sell for more on Zillow
Get a free Zillow Showcase℠ listing and you could sell for .
$2,618,600
2% more+ $52,372
With Zillow Showcase(estimated)
$2,670,972


