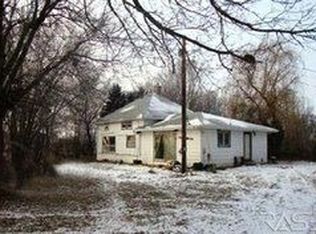Sold for $425,000 on 06/14/24
$425,000
24497 456th Ave, Colton, SD 57018
4beds
2,382sqft
Single Family Residence
Built in 1969
4.21 Acres Lot
$433,400 Zestimate®
$178/sqft
$2,415 Estimated rent
Home value
$433,400
$403,000 - $464,000
$2,415/mo
Zestimate® history
Loading...
Owner options
Explore your selling options
What's special
Have you been dreaming of more land? This amazing property has 4 acres with beautiful home, out building, storage shed, and room for horses. You can access the home on all black top which is amazing. Inside the home you will find an open floor plan with great kitchen featuring granite counter tops and tile flooring. A huge dining room connects to the kitchen for perfect entertaining. The main floor family room hosts a large window with natural light. You'll find 2 bedrooms and a full bath on the main. Head upstairs to find 2 more bedrooms and the 2nd bathroom. Downstairs features the family room and one non-legal bedroom. But you can't beat this view with great treelines and a huge 2nd insulated garage for storage. The home features newer roof, geo-thermal, and new exterior paint.
Zillow last checked: 8 hours ago
Listing updated: June 17, 2024 at 11:25am
Listed by:
Beth E Meyer,
605 Real Estate LLC
Bought with:
Natalie A Barber
Source: Realtor Association of the Sioux Empire,MLS#: 22402964
Facts & features
Interior
Bedrooms & bathrooms
- Bedrooms: 4
- Bathrooms: 2
- Full bathrooms: 1
- 1/2 bathrooms: 1
- Main level bedrooms: 2
Primary bedroom
- Level: Main
- Area: 260
- Dimensions: 20 x 13
Bedroom 2
- Level: Main
- Area: 144
- Dimensions: 12 x 12
Bedroom 3
- Level: Upper
- Area: 144
- Dimensions: 12 x 12
Bedroom 4
- Level: Upper
- Area: 216
- Dimensions: 18 x 12
Dining room
- Level: Main
- Area: 240
- Dimensions: 15 x 16
Family room
- Level: Basement
- Area: 299
- Dimensions: 23 x 13
Kitchen
- Level: Main
- Area: 121
- Dimensions: 11 x 11
Living room
- Level: Main
- Area: 280
- Dimensions: 20 x 14
Heating
- Geothermal, Heat Pump
Cooling
- Central Air
Appliances
- Included: Electric Range, Dishwasher, Stove Hood
Features
- Master Downstairs
- Flooring: Carpet, Laminate, Tile, Vinyl
- Basement: Full
Interior area
- Total interior livable area: 2,382 sqft
- Finished area above ground: 1,914
- Finished area below ground: 468
Property
Parking
- Total spaces: 2
- Parking features: Gravel
- Garage spaces: 2
Features
- Levels: One and One Half
- Patio & porch: Deck
Lot
- Size: 4.21 Acres
- Dimensions: 495x370
Details
- Additional structures: Additional Buildings
- Parcel number: 62032
Construction
Type & style
- Home type: SingleFamily
- Property subtype: Single Family Residence
Materials
- Hard Board, Wood Siding
- Foundation: Block
- Roof: Composition
Condition
- Year built: 1969
Utilities & green energy
- Sewer: Septic Tank
- Water: Rural Water
Community & neighborhood
Location
- Region: Colton
- Subdivision: Buffalo Township
Other
Other facts
- Listing terms: FHA
- Road surface type: Gravel
Price history
| Date | Event | Price |
|---|---|---|
| 6/14/2024 | Sold | $425,000$178/sqft |
Source: | ||
| 4/29/2024 | Listed for sale | $425,000+80.9%$178/sqft |
Source: | ||
| 6/28/2019 | Sold | $234,900+2.2%$99/sqft |
Source: | ||
| 5/18/2019 | Listed for sale | $229,900$97/sqft |
Source: Hegg, REALTORS #21902859 | ||
Public tax history
| Year | Property taxes | Tax assessment |
|---|---|---|
| 2024 | $2,289 +9.9% | $244,000 +16.7% |
| 2023 | $2,082 +4.8% | $209,100 +9.1% |
| 2022 | $1,986 -5.2% | $191,600 -2.4% |
Find assessor info on the county website
Neighborhood: 57018
Nearby schools
GreatSchools rating
- 5/10Rustic Acres Elementary - 04Grades: K-8Distance: 7.1 mi
- 5/10Chester High School - 01Grades: 9-12Distance: 9.2 mi
- 6/10Chester Ms - 03Grades: 6-8Distance: 9.2 mi
Schools provided by the listing agent
- Elementary: Chester ES
- Middle: Chester JHS
- High: Chester HS
- District: Chester Area 39-1
Source: Realtor Association of the Sioux Empire. This data may not be complete. We recommend contacting the local school district to confirm school assignments for this home.

Get pre-qualified for a loan
At Zillow Home Loans, we can pre-qualify you in as little as 5 minutes with no impact to your credit score.An equal housing lender. NMLS #10287.
