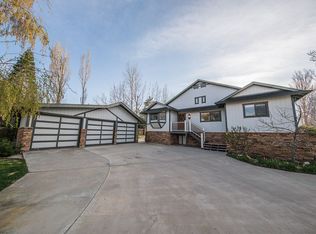Nestled at the base of the beautiful Sierra Mountains, this ranch-style home is in the desirable Starlite community, just minutes from downtown Bishop. Enjoy the privacy of your half acre property that backs to vacant land with amazing mountain views. The home has been lovingly designed with reclaimed wood accents from the LA Aqueduct, beautifully lofted ceilings, antique doors, dual zone cooling, multi-zone forced-air heating, and multiple wood burning stoves. In addition to the huge bedrooms, there is a family den, an office with in-ground wine storage, an over-sized laundry room, and an indoor jacuzzi room with french doors that open to the private backyard patio. The backyard boasts fruit trees, room for a horse, a sprinkler system for the grass lawn, hard-lined propane hook-ups for your grill, and an in-deck cement fire pit. The partial structure in the back has been planned-out as a guest house, with the utilities and foundation already in place. The 3-car garage has a pit for working on your car which doubles as even more storage. Seller has a brand-new septic system being installed at the beginning of October. Come fall in love with this house and its lovely neighborhood!
This property is off market, which means it's not currently listed for sale or rent on Zillow. This may be different from what's available on other websites or public sources.

