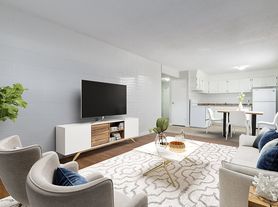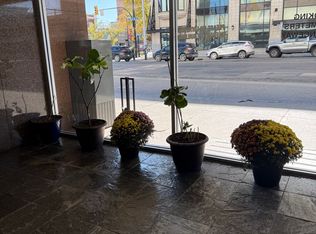3 Bedroom Townhouse in Stonebridge
About
245 Ashworth Cres - Unit 263, Saskatoon
Spacious Townhouse Living | Approx 1000 ft | 3 Bedrooms | 1.5 Bathrooms
Unit Information: Modern Comfort Meets Family Function
- Bedrooms: 3 generous bedrooms, providing privacy and space for every member of the household or ideal for a roommate setup.
- Bathrooms: 3 full modern bathrooms, offering the rare convenience of a bath on every levelno morning rush!
- Gourmet Kitchen: A functional and stylish kitchen featuring sleek stainless steel appliances (Fridge, Stove, Microwave) and ample cabinetry.
- Climate Control: Enjoy relief during the summer months with included Air Conditioning.
- Modern Laundry: The convenience of in-suite laundry ensures your domestic life remains simple and organized.
- Parking Made Easy: Includes 2 dedicated parking spots, providing stress-free access for multiple vehicles.
- Townhouse Appeal: Experience the sense of ownership and privacy that comes with townhouse living, often featuring multiple levels and a direct entry.
- Modern Finishes Throughout: This unit showcases clean, contemporary design elements, creating a welcoming and move-in-ready home.
Utilities:
Tenant responsible for Gas, Electric, Water is included.
Neighbourhood Amenities: The Convenience of Stonebridge
- Located in the popular Stonebridge neighbourhood, known for its family-friendly atmosphere and convenient access.
- Education Access: Minutes away from new schools
- Recreation & Outdoors: Enjoy proximity to local parks, playgrounds, and walking pathsperfect for families and outdoor exercise.
- Commuter Friendly: Excellent access to Circle Drive and major arteries ensures a fast commute to downtown, the airport, and other key areas of the city.
Interested in this property? Envision your new beginning here.
Get started on the pre-approval process by clicking the link below and submitting your application through the "APPLY" button:
Why Rent with Envision Real Estate Services?
At Envision Real Estate Services, we're more than just a property management companywe're committed to delivering an exceptional rental experience. We provide stability and guidance to make every rental feel like home, while supporting future transitions. Our core values are rooted in Ambassadorship, Excellence, Innovation, Community & Collaboration, Customer-Centricity, and Forward Vision. We're passionate about creating inclusive, welcoming communities where every resident feels at home.
As a resident, you'll enjoy 24/7 access to your personalized tenant portal, where you can:
Submit maintenance requests
View your account details
Track work orders
Access payment history and important documents
Envision your Future - Seamless rental and property management solutions for residents and investors, rooted in trust, transparency, and forward vision. We simplify your move and offer the stability your family deserves.
Community Amenities
- Convenience store
- Public transit
- Shopping nearby
- Parks nearby
- dishwasher
- AC
- Fridge&Stove
- Washer&Dryer
- Stonebridge
- close to downtown
- close to walking trails
- close to parks
- Close to bus stops
- close to restaurants
- 1 designated parking spot with the option to rent another from the condo association
- Restaurants
- close to shopping
- Parks and trails
- Bike Trails
Suite Amenities
- Air conditioner
- Fridge
- Stove
- Washer in suite
- Dishwasher available
- Dryer in suite
- Microwave
Utilities Included
- Water
Apartment for rent
C$2,250/mo
245 Ashworth Cres #263, Saskatoon, SK S7T 0P2
3beds
1,000sqft
Price may not include required fees and charges.
Apartment
Available Sat Nov 1 2025
-- Pets
Air conditioner
In unit laundry
2 Parking spaces parking
-- Heating
What's special
Generous bedroomsModern bathroomsFunctional and stylish kitchenSleek stainless steel appliancesClimate controlModern laundry
- 10 days |
- -- |
- -- |
Travel times
Looking to buy when your lease ends?
Consider a first-time homebuyer savings account designed to grow your down payment with up to a 6% match & 3.83% APY.
Facts & features
Interior
Bedrooms & bathrooms
- Bedrooms: 3
- Bathrooms: 2
- Full bathrooms: 1
- 1/2 bathrooms: 1
Cooling
- Air Conditioner
Appliances
- Included: Dishwasher, Dryer, Microwave, Range Oven, Refrigerator, Washer
- Laundry: In Unit
Interior area
- Total interior livable area: 1,000 sqft
Property
Parking
- Total spaces: 2
- Details: Contact manager
Features
- Exterior features: Electricity not included in rent, Gas not included in rent, Water not included in rent
Construction
Type & style
- Home type: Apartment
- Property subtype: Apartment
Community & HOA
Location
- Region: Saskatoon
Financial & listing details
- Lease term: Contact For Details
Price history
| Date | Event | Price |
|---|---|---|
| 10/3/2025 | Listed for rent | C$2,250+25.1%C$2/sqft |
Source: Zillow Rentals | ||
| 10/3/2022 | Listing removed | -- |
Source: Zillow Rental Network_1 | ||
| 9/15/2022 | Price change | C$1,799-2.8%C$2/sqft |
Source: Zillow Rental Network_1 | ||
| 9/7/2022 | Price change | C$1,850+9.1%C$2/sqft |
Source: Zillow Rental Network_1 | ||
| 9/6/2022 | Listed for rent | C$1,695+13%C$2/sqft |
Source: Zillow Rental Network_1 | ||

