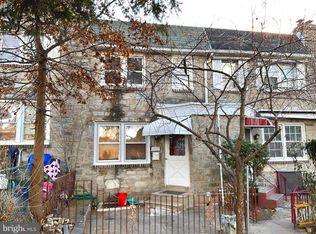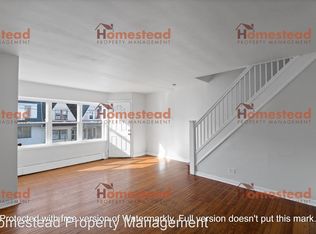Welcome Home to this 1,490+ Square Foot - 3/4 bedroom, 3 full bath expanded stone town home. Property features high ceilings with crown molding, re-finished hardwood floors throughout, large enclosed front family room/den, huge formal living room, dining room and over sized eat-in kitchen with an abundance of cabinetry all perfectly flow from one room to the other. Finished lower level featuring a full bath, separate laundry room and a 1 car garage. This area would be excellent expanded living or entertainment space or with the private entrance, a possible in-law suite. Second floor consist of 3 generously sized bedrooms and a full hall bath on the second floor with a Master Suite with a full bath. Convenient to everything close to parks, major roadways and public transportation, 69th Street Terminal, Center City Philadelphia and City Line Ave. Sellers are PA licensed R/E Agents.
This property is off market, which means it's not currently listed for sale or rent on Zillow. This may be different from what's available on other websites or public sources.

