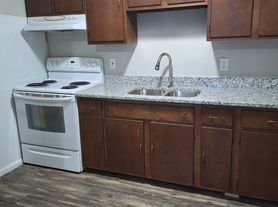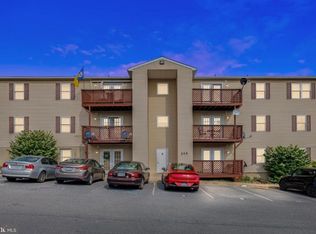Welcome home! First floor unit at 245 Brandy Ct. Strasburg with designated parking close to entry. Extremely easy access. Includes 2 bedrooms and 2 baths. Primary bedroom has large walk-in closet. Cabinets for extra storage installed in the utility/laundry room with included washer/dryer. Kitchen includes fresh paint and extra cabinet storage as well as upgraded tile floors. Peaceful back patio includes a closet with extra storage. Great for commuters with close access to the interstate. Also located close to shopping, restaurants and medical offices.
New Waterproof Luxury Vinyl Plank Flooring installation in progress for living room and both bedrooms.
Appliances included: Dishwasher, Disposal, Dryer, Washer, Oven/Range - Electric, Refrigerator, Water Heater, Electric Water Heater.
One designated parking space with plenty guest parkings.
Owner pays for water, sewer, and trash
Tenant pays for electricity and internet
Minimal 12 months rent.
Apartment for rent
Accepts Zillow applications
$1,600/mo
245 Brandy Ct APT K3, Strasburg, VA 22657
2beds
1,195sqft
Price may not include required fees and charges.
Apartment
Available now
Cats, small dogs OK
Central air
In unit laundry
Heat pump
What's special
Peaceful back patioExtra storageExtra cabinet storageDesignated parkingUpgraded tile floorsLarge walk-in closet
- 78 days |
- -- |
- -- |
Zillow last checked: 8 hours ago
Listing updated: November 02, 2025 at 02:24pm
Travel times
Facts & features
Interior
Bedrooms & bathrooms
- Bedrooms: 2
- Bathrooms: 2
- Full bathrooms: 2
Heating
- Heat Pump
Cooling
- Central Air
Appliances
- Included: Dishwasher, Dryer, Microwave, Refrigerator, Washer
- Laundry: In Unit
Features
- Walk In Closet
- Flooring: Hardwood
- Furnished: Yes
Interior area
- Total interior livable area: 1,195 sqft
Property
Parking
- Details: Contact manager
Features
- Exterior features: Electricity not included in rent, Garbage included in rent, Internet not included in rent, Sewage included in rent, Walk In Closet, Water included in rent
Details
- Parcel number: 025C03000KK003
Construction
Type & style
- Home type: Apartment
- Property subtype: Apartment
Utilities & green energy
- Utilities for property: Garbage, Sewage, Water
Building
Management
- Pets allowed: Yes
Community & HOA
Location
- Region: Strasburg
Financial & listing details
- Lease term: 1 Year
Price history
| Date | Event | Price |
|---|---|---|
| 11/2/2025 | Price change | $1,600-5.9%$1/sqft |
Source: Zillow Rentals | ||
| 10/29/2025 | Price change | $1,700-5.6%$1/sqft |
Source: Zillow Rentals | ||
| 9/21/2025 | Listed for rent | $1,800+89.5%$2/sqft |
Source: Zillow Rentals | ||
| 6/16/2023 | Sold | $165,000$138/sqft |
Source: Public Record | ||
| 5/9/2018 | Listing removed | $950$1/sqft |
Source: Long & Foster/Webber & Associates #1000475894 | ||

