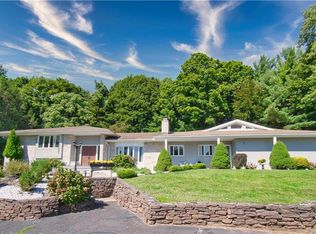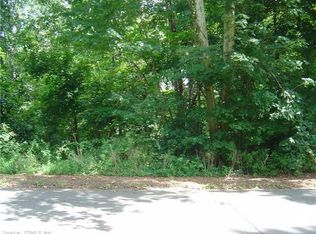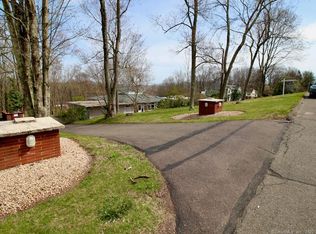This is the Real Estate purchase of the year! Custom built Ranch on private lot. UPDATED from the top to bottom in 2003 ! Far too many upgrades to type here! for starters...Roof/leafless gutters, HVAC(Trane CAIR), 31 New Windows, reciepts on file. Call Eddie Siebert @ 1-800-525-7793 for more information
This property is off market, which means it's not currently listed for sale or rent on Zillow. This may be different from what's available on other websites or public sources.


