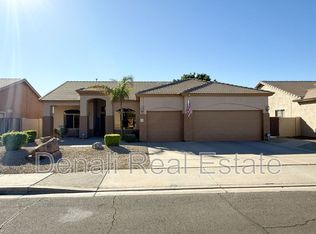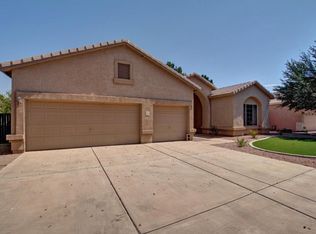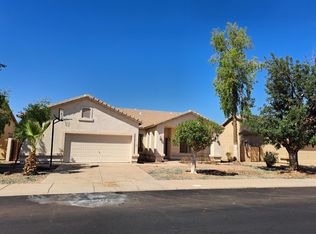Sold for $650,000
$650,000
245 E Smoke Tree Rd, Gilbert, AZ 85296
4beds
2baths
2,179sqft
Single Family Residence
Built in 1998
7,636 Square Feet Lot
$634,100 Zestimate®
$298/sqft
$3,171 Estimated rent
Home value
$634,100
$577,000 - $698,000
$3,171/mo
Zestimate® history
Loading...
Owner options
Explore your selling options
What's special
Great Location!!! This Beautiful 4 Bedroom, 2 Bath, 2.5 Car Garage Home is walking distance to downtown Gilbert! Very popular layout that features chic Kitchen with Stainless Steel Appliances, Granite Countertops, Tile Backsplash, Walk-in Pantry, White Cabinets, and Center Island with Breakfast Bar. Newer HVAC 2021, Hot Water Tank 2023. Solar System Owned! Large Family Room open to Kitchen, Separate Living & Dining Rooms, and Freshly Painted. The Primary Bedroom Suite separate from the other bedrooms and features a remodeled Master Bathroom with Dual Sinks, Oversized Shower with Dual Heads and extra Sprayers. Master Bedroom closet is large with Custom Cabinets. The Backyard is your Private Oasis, complete with a Covered Patio, Refreshing Pool, and Large Firepit area. A Must See!
Zillow last checked: 8 hours ago
Listing updated: January 28, 2025 at 01:06am
Listed by:
Joanna B Kloc 602-881-1900,
RE/MAX Excalibur,
John Kloc 480-223-3400,
RE/MAX Excalibur
Bought with:
Gary Loesl, SA685279000
Real Broker
Gary Colin, SA031143000
Real Broker
Source: ARMLS,MLS#: 6793615

Facts & features
Interior
Bedrooms & bathrooms
- Bedrooms: 4
- Bathrooms: 2
Heating
- Electric
Cooling
- Central Air, Ceiling Fan(s)
Features
- High Speed Internet, Granite Counters, Double Vanity, Breakfast Bar, No Interior Steps, Kitchen Island, 3/4 Bath Master Bdrm
- Flooring: Carpet, Tile
- Windows: Solar Screens, Double Pane Windows
- Has basement: No
Interior area
- Total structure area: 2,179
- Total interior livable area: 2,179 sqft
Property
Parking
- Total spaces: 4.5
- Parking features: Garage Door Opener, Direct Access
- Garage spaces: 2.5
- Uncovered spaces: 2
Accessibility
- Accessibility features: Zero-Grade Entry, Ktch Low Cabinetry, Accessible Kitchen Appliances
Features
- Stories: 1
- Patio & porch: Covered, Patio
- Exterior features: Private Yard
- Has private pool: Yes
- Pool features: Play Pool
- Spa features: None
- Fencing: Block
Lot
- Size: 7,636 sqft
- Features: Sprinklers In Rear, Sprinklers In Front, Desert Back, Gravel/Stone Front, Grass Front, Auto Timer H2O Front, Auto Timer H2O Back
Details
- Parcel number: 30912091
Construction
Type & style
- Home type: SingleFamily
- Architectural style: Ranch
- Property subtype: Single Family Residence
Materials
- Stucco, Wood Frame, Painted
- Roof: Tile
Condition
- Year built: 1998
Utilities & green energy
- Sewer: Public Sewer
- Water: City Water
Green energy
- Energy efficient items: Solar Panels
Community & neighborhood
Community
- Community features: Near Bus Stop, Playground, Biking/Walking Path
Location
- Region: Gilbert
- Subdivision: COUNTRY LANE
HOA & financial
HOA
- Has HOA: Yes
- HOA fee: $50 monthly
- Services included: Maintenance Grounds
- Association name: Country Lane
- Association phone: 480-422-0888
Other
Other facts
- Listing terms: Cash,Conventional,FHA,VA Loan
- Ownership: Fee Simple
Price history
| Date | Event | Price |
|---|---|---|
| 1/27/2025 | Sold | $650,000-3.7%$298/sqft |
Source: | ||
| 12/27/2024 | Pending sale | $675,000$310/sqft |
Source: | ||
| 12/12/2024 | Listed for sale | $675,000+139.4%$310/sqft |
Source: | ||
| 10/31/2014 | Sold | $282,000+1.4%$129/sqft |
Source: | ||
| 9/19/2014 | Price change | $278,000-4%$128/sqft |
Source: Keller Williams Professional Partners #5119370 Report a problem | ||
Public tax history
| Year | Property taxes | Tax assessment |
|---|---|---|
| 2025 | $2,489 +25.8% | $48,780 -6% |
| 2024 | $1,979 -0.9% | $51,910 +107.6% |
| 2023 | $1,996 +0.8% | $25,000 -24.1% |
Find assessor info on the county website
Neighborhood: Country Lane
Nearby schools
GreatSchools rating
- 6/10Gilbert Elementary SchoolGrades: PK-6Distance: 0.7 mi
- 4/10Mesquite Jr High SchoolGrades: 6-8Distance: 0.7 mi
- 4/10Gilbert High SchoolGrades: 7-12Distance: 1.1 mi
Schools provided by the listing agent
- Elementary: Gilbert Elementary School
- Middle: Mesquite Jr High School
- High: Gilbert High School
- District: Gilbert Unified District
Source: ARMLS. This data may not be complete. We recommend contacting the local school district to confirm school assignments for this home.
Get a cash offer in 3 minutes
Find out how much your home could sell for in as little as 3 minutes with a no-obligation cash offer.
Estimated market value$634,100
Get a cash offer in 3 minutes
Find out how much your home could sell for in as little as 3 minutes with a no-obligation cash offer.
Estimated market value
$634,100


