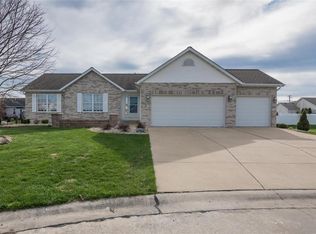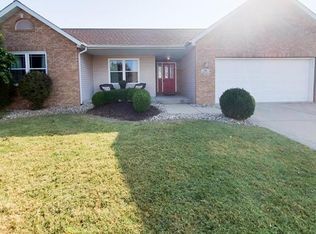Closed
Listing Provided by:
Tyler Godell 954-882-4997,
RE/MAX Preferred
Bought with: Coldwell Banker Brown Realtors
$300,000
245 Hamel Ave, Hamel, IL 62046
3beds
2,362sqft
Single Family Residence
Built in 2003
10,236.6 Square Feet Lot
$322,800 Zestimate®
$127/sqft
$2,496 Estimated rent
Home value
$322,800
$307,000 - $339,000
$2,496/mo
Zestimate® history
Loading...
Owner options
Explore your selling options
What's special
Welcome to 245 Hamel Ave, an inviting 3-bedroom, 3-bathroom home in the heart of Hamel. This beautifully maintained property features an open-concept living space with vaulted ceilings and an abundance of natural light - perfect for entertaining. The spacious kitchen offers ample counter space and functionality, with all appliances included. The primary bedroom boasts a private en-suite and walk-in closet with built-ins for ultimate convenience. Recent updates include a brand-new roof (2024), new HVAC (2022), and replaced deck boards (2023). The finished basement offers versatile space for a family room, office, or recreation, plus a bonus room to suit your needs. Outside, enjoy the expansive deck overlooking a well-kept backyard, perfect for relaxing or hosting gatherings. With a 3-car garage, ample driveway parking, and within the Edwardsville School District near amenities and highways - this property combines style, convenience, and charm. Make 245 Hamel Ave your new home today! Some Accessible Features
Zillow last checked: 8 hours ago
Listing updated: April 28, 2025 at 05:33pm
Listing Provided by:
Tyler Godell 954-882-4997,
RE/MAX Preferred
Bought with:
Sarah Miller, 475.198186
Coldwell Banker Brown Realtors
Source: MARIS,MLS#: 24076062 Originating MLS: Southwestern Illinois Board of REALTORS
Originating MLS: Southwestern Illinois Board of REALTORS
Facts & features
Interior
Bedrooms & bathrooms
- Bedrooms: 3
- Bathrooms: 3
- Full bathrooms: 3
- Main level bathrooms: 2
- Main level bedrooms: 3
Heating
- Forced Air, Natural Gas
Cooling
- Central Air, Electric
Appliances
- Included: Dishwasher, Disposal, Ice Maker, Microwave, Electric Range, Electric Oven, Refrigerator, Gas Water Heater
- Laundry: Main Level
Features
- Workshop/Hobby Area, Separate Dining, Coffered Ceiling(s), Vaulted Ceiling(s), Walk-In Closet(s), Breakfast Bar, Pantry, Double Vanity, Entrance Foyer
- Doors: Sliding Doors
- Basement: Partially Finished
- Number of fireplaces: 2
- Fireplace features: Recreation Room, Basement, Living Room
Interior area
- Total structure area: 2,362
- Total interior livable area: 2,362 sqft
- Finished area above ground: 1,502
- Finished area below ground: 860
Property
Parking
- Total spaces: 3
- Parking features: Attached, Garage, Oversized
- Attached garage spaces: 3
Accessibility
- Accessibility features: Accessible Approach with Ramp
Features
- Levels: One
- Patio & porch: Deck
Lot
- Size: 10,236 sqft
- Dimensions: 83.5 x 122.58 IRREGULAR
Details
- Additional structures: Workshop
- Parcel number: 112101114302036
- Special conditions: Standard
Construction
Type & style
- Home type: SingleFamily
- Architectural style: Traditional,Ranch
- Property subtype: Single Family Residence
Materials
- Stone Veneer, Brick Veneer, Vinyl Siding
Condition
- Year built: 2003
Utilities & green energy
- Sewer: Public Sewer
- Water: Public
- Utilities for property: Underground Utilities, Natural Gas Available
Community & neighborhood
Location
- Region: Hamel
- Subdivision: Saddlewood Meadows
Other
Other facts
- Listing terms: Cash,Conventional,FHA,VA Loan
- Ownership: Private
- Road surface type: Concrete
Price history
| Date | Event | Price |
|---|---|---|
| 2/18/2025 | Sold | $300,000-7.7%$127/sqft |
Source: | ||
| 1/20/2025 | Contingent | $324,900$138/sqft |
Source: | ||
| 12/20/2024 | Listed for sale | $324,900+91.1%$138/sqft |
Source: | ||
| 8/15/2008 | Sold | $170,000+6.9%$72/sqft |
Source: Public Record | ||
| 2/23/2004 | Sold | $159,000+523.5%$67/sqft |
Source: Public Record | ||
Public tax history
| Year | Property taxes | Tax assessment |
|---|---|---|
| 2024 | $6,830 +8% | $98,150 +11.3% |
| 2023 | $6,322 +7.2% | $88,170 +10% |
| 2022 | $5,896 +13% | $80,180 +4.8% |
Find assessor info on the county website
Neighborhood: 62046
Nearby schools
GreatSchools rating
- NAHamel Elementary SchoolGrades: PK-2Distance: 0.6 mi
- 4/10Liberty Middle SchoolGrades: 6-8Distance: 8.9 mi
- 8/10Edwardsville High SchoolGrades: 9-12Distance: 10.1 mi
Schools provided by the listing agent
- Elementary: Edwardsville Dist 7
- Middle: Edwardsville Dist 7
- High: Edwardsville
Source: MARIS. This data may not be complete. We recommend contacting the local school district to confirm school assignments for this home.

Get pre-qualified for a loan
At Zillow Home Loans, we can pre-qualify you in as little as 5 minutes with no impact to your credit score.An equal housing lender. NMLS #10287.
Sell for more on Zillow
Get a free Zillow Showcase℠ listing and you could sell for .
$322,800
2% more+ $6,456
With Zillow Showcase(estimated)
$329,256
