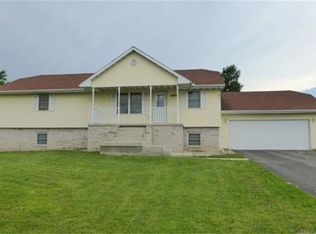Looking for Room to Breathe? Look no farther! This Beautiful 2-story Home has all the Right Spaces! Whether you like to gather in the Spacious and Open Kitchen/Breakfast room/Family room area, or prefer the Intimate Living room where you can snuggle up to the Fireplace, the Options are there. The Main floor also provides the option of a 4th Bedroom or your personal "Work from Home" office space. You will find the Laundry Center conveniently located off the Kitchen. Upstairs you will find your Master Bedroom and Newly updated Ensuite with Subway tile and Jetted tub. All 3 upstairs bedrooms are spacious and feature walk-in closets. New flooring in 2nd bath. With summer just around the corner, no need to travel any further than your own backyard! Sellers have expanded the deck that surrounds your Above ground Pool, Perfect for those much anticipated Family Get-togethers to enjoy in the oversized, fenced-in backyard. Heated Garage! Decatur Address, S/V Schools. What are you waiting for?
This property is off market, which means it's not currently listed for sale or rent on Zillow. This may be different from what's available on other websites or public sources.
