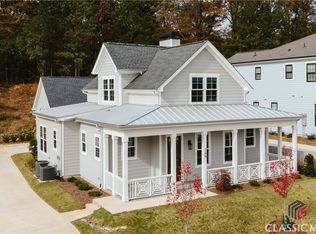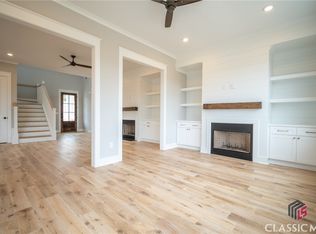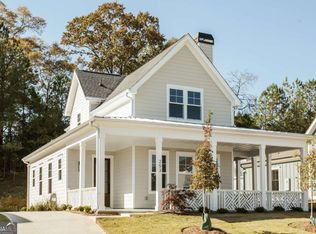Closed
$749,000
245 Highpointe Ln, Athens, GA 30606
3beds
2,384sqft
Single Family Residence
Built in 2023
9,583.2 Square Feet Lot
$714,500 Zestimate®
$314/sqft
$2,992 Estimated rent
Home value
$714,500
$657,000 - $779,000
$2,992/mo
Zestimate® history
Loading...
Owner options
Explore your selling options
What's special
Discover the charm of the Goldenrod home, a delightful blend of a simple colonial-style cottage and contemporary design. The deep front porch is the perfect welcome and leads to an open floor plan that combines style and functionality. The front living room features a gas fireplace and custom-built in cabinets. The dining area is spacious and connects the gorgeous kitchen, creating the heart of the home. The separate bar area in the Goldenrod is unique and makes this home perfect for entertaining. The back hall leads to a private powder room, laundry and stairs to the second floor. The owners suite is located on the main level, complete with a large walk-in closet, soaker tub, frameless glass shower, and double vanity. Through the kitchen, a second back hall reveals a built-in buffet-style base cabinet and quartz countertop in a roomy sunroom. The hall also leads to the backdoor and two-car garage. Upstairs, two additional bedrooms and walk0in closets share a jack-and-jill bath, providing comfort and convenience. Like all Glenview homes, this residence comes with a two car garage, high-end appliance package including a KitchenAid refrigerator, custom cabinetry, millwork, and the signature deep front porch. Wide board hardwood floors add a touch of elegance to this enchanting Goldenrod home.
Zillow last checked: 8 hours ago
Listing updated: January 07, 2025 at 12:26pm
Listed by:
Gena N Knox 706-224-1365,
Ansley RE|Christie's Int'l RE
Bought with:
Taunee Pembroke, 280729
Keller Williams Community Partners
Source: GAMLS,MLS#: 10417404
Facts & features
Interior
Bedrooms & bathrooms
- Bedrooms: 3
- Bathrooms: 4
- Full bathrooms: 3
- 1/2 bathrooms: 1
- Main level bathrooms: 1
- Main level bedrooms: 1
Dining room
- Features: Separate Room
Kitchen
- Features: Kitchen Island, Solid Surface Counters
Heating
- Central
Cooling
- Electric
Appliances
- Included: Dishwasher, Disposal, Microwave, Refrigerator
- Laundry: In Hall
Features
- Bookcases, Double Vanity, High Ceilings, Master On Main Level, Tile Bath, Walk-In Closet(s)
- Flooring: Hardwood
- Basement: None
- Number of fireplaces: 1
- Fireplace features: Family Room, Gas Log
- Common walls with other units/homes: No Common Walls
Interior area
- Total structure area: 2,384
- Total interior livable area: 2,384 sqft
- Finished area above ground: 2,384
- Finished area below ground: 0
Property
Parking
- Total spaces: 2
- Parking features: Garage, Garage Door Opener, Off Street
- Has garage: Yes
Features
- Levels: Two
- Stories: 2
- Patio & porch: Porch
- Has view: Yes
- View description: City
Lot
- Size: 9,583 sqft
- Features: Level
- Residential vegetation: Grassed
Details
- Additional structures: Garage(s)
- Parcel number: 132D2 I006
Construction
Type & style
- Home type: SingleFamily
- Architectural style: Bungalow/Cottage
- Property subtype: Single Family Residence
Materials
- Vinyl Siding
- Foundation: Slab
- Roof: Composition
Condition
- New Construction
- New construction: Yes
- Year built: 2023
Details
- Warranty included: Yes
Utilities & green energy
- Sewer: Public Sewer
- Water: Public
- Utilities for property: High Speed Internet
Community & neighborhood
Security
- Security features: Carbon Monoxide Detector(s)
Community
- Community features: Clubhouse, Fitness Center, Pool, Sidewalks, Street Lights
Location
- Region: Athens
- Subdivision: Glenview
HOA & financial
HOA
- Has HOA: Yes
- HOA fee: $3,024 annually
- Services included: Facilities Fee, Maintenance Grounds, Swimming, Trash
Other
Other facts
- Listing agreement: Exclusive Agency
Price history
| Date | Event | Price |
|---|---|---|
| 1/7/2025 | Sold | $749,000$314/sqft |
Source: | ||
| 11/25/2024 | Pending sale | $749,000$314/sqft |
Source: Hive MLS #1022462 | ||
| 11/16/2024 | Listed for sale | $749,000$314/sqft |
Source: Hive MLS #1022462 | ||
| 11/10/2024 | Listing removed | $749,000$314/sqft |
Source: Hive MLS #1012170 | ||
| 11/16/2023 | Listed for sale | $749,000$314/sqft |
Source: Hive MLS #1012170 | ||
Public tax history
| Year | Property taxes | Tax assessment |
|---|---|---|
| 2024 | $8,056 +122% | $257,802 +122% |
| 2023 | $3,630 | $116,151 |
Find assessor info on the county website
Neighborhood: 30606
Nearby schools
GreatSchools rating
- 6/10Timothy Elementary SchoolGrades: PK-5Distance: 3.2 mi
- 7/10Clarke Middle SchoolGrades: 6-8Distance: 1.8 mi
- 6/10Clarke Central High SchoolGrades: 9-12Distance: 2.3 mi
Schools provided by the listing agent
- Elementary: Timothy
- Middle: Clarke
- High: Clarke Central
Source: GAMLS. This data may not be complete. We recommend contacting the local school district to confirm school assignments for this home.

Get pre-qualified for a loan
At Zillow Home Loans, we can pre-qualify you in as little as 5 minutes with no impact to your credit score.An equal housing lender. NMLS #10287.
Sell for more on Zillow
Get a free Zillow Showcase℠ listing and you could sell for .
$714,500
2% more+ $14,290
With Zillow Showcase(estimated)
$728,790

