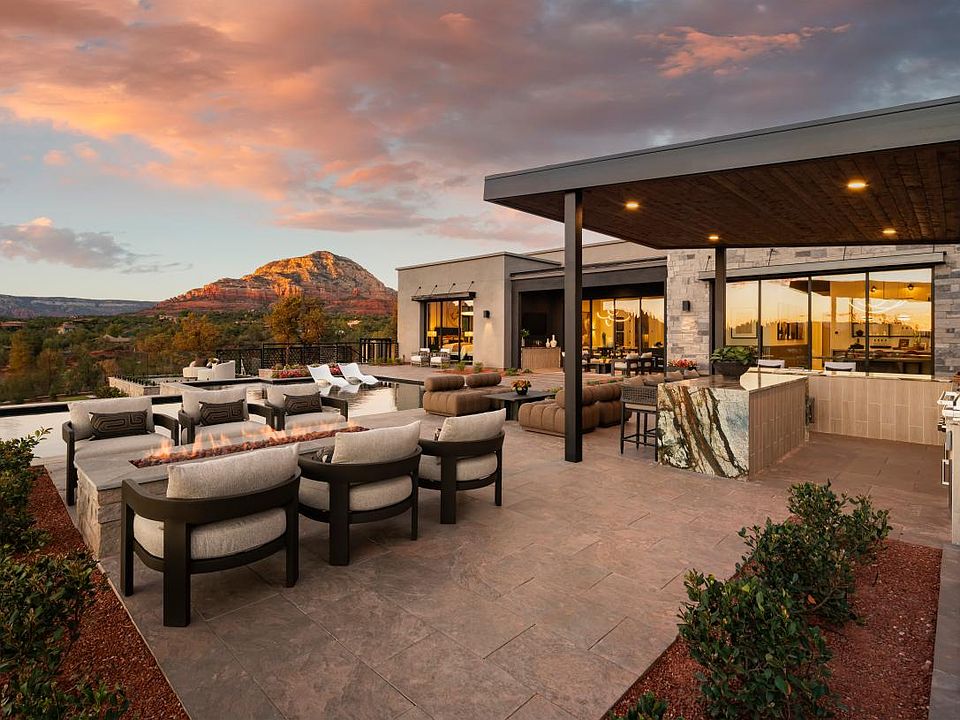Sales office now open. Exclusive hillside enclave of luxurious new homes, featuring home sites averaging one-acre and stunning red rock views. Uniquely designed to feature a balance of great gathering spaces and secluded retreats, the home welcomes you with an inviting foyer that flows into the grand open-concept great room area overlooking the expansive rear covered patio. Well-appointed kitchen, highlighted by a large center island, wraparound counter and cabinet space, and sizable pantry. The primary bedroom suite has an impressive walk-in closet and spa-like primary bath. Secondary bedrooms have walk-in closets and private baths and are situated alongside a spacious flex room set between dual covered patios. Additional highlights included private primary retreat and 4-car garage
New construction
$2,686,000
245 Hillside Vista Dr, Sedona, AZ 86336
3beds
4,121sqft
Single Family Residence
Built in 2025
0.78 Acres Lot
$-- Zestimate®
$652/sqft
$140/mo HOA
What's special
Dual covered patiosWell-appointed kitchenPrimary bedroom suitePrivate bathsLarge center islandSizable pantryExpansive rear covered patio
Call: (928) 254-2666
- 56 days |
- 594 |
- 29 |
Zillow last checked: 7 hours ago
Listing updated: 9 hours ago
Listed by:
Alexandra Nachtweih 970-819-9659,
Toll Brothers Real Estate,
Kevin Ellsworth 602-515-7222,
Toll Brothers Real Estate
Source: ARMLS,MLS#: 6909572

Travel times
Open houses
Facts & features
Interior
Bedrooms & bathrooms
- Bedrooms: 3
- Bathrooms: 4
- Full bathrooms: 3
- 1/2 bathrooms: 1
Heating
- Natural Gas
Cooling
- Central Air
Appliances
- Included: Gas Cooktop
- Laundry: Engy Star (See Rmks)
Features
- Smart Home, Double Vanity, Wet Bar, Kitchen Island, Full Bth Master Bdrm, Separate Shwr & Tub
- Flooring: Carpet, Tile
- Windows: ENERGY STAR Qualified Windows
- Has basement: No
- Has fireplace: Yes
- Fireplace features: Living Room, Gas
Interior area
- Total structure area: 4,121
- Total interior livable area: 4,121 sqft
Property
Parking
- Total spaces: 4
- Parking features: Garage Door Opener
- Garage spaces: 4
Features
- Stories: 1
- Patio & porch: Covered, Patio
- Spa features: None
- Fencing: None
Lot
- Size: 0.78 Acres
- Features: Dirt Front, Dirt Back
Details
- Parcel number: 40811606
Construction
Type & style
- Home type: SingleFamily
- Architectural style: Contemporary
- Property subtype: Single Family Residence
Materials
- Stucco, Wood Siding, Wood Frame, Stone
- Roof: Composition,Tile,Foam
Condition
- To Be Built
- New construction: Yes
- Year built: 2025
Details
- Builder name: Toll Brothers
Utilities & green energy
- Sewer: Public Sewer
- Water: City Water
Community & HOA
Community
- Features: Biking/Walking Path
- Security: Fire Sprinkler System
- Subdivision: Toll Brothers at Sedona
HOA
- Has HOA: Yes
- Services included: Maintenance Grounds
- HOA fee: $140 monthly
- HOA name: None
Location
- Region: Sedona
Financial & listing details
- Price per square foot: $652/sqft
- Annual tax amount: $1,645
- Date on market: 8/22/2025
- Cumulative days on market: 57 days
- Listing terms: Cash,Conventional,FHA,VA Loan
- Ownership: Fee Simple
About the community
Serene and intimate, Toll Brothers at Sedona is an exquisite new home community in the world-renowned town of Sedona, AZ. Home sites ranging from .75 up to 1.75 acres showcase incredible views of vibrant red rocks and verdant pine trees. Choose from four award-winning home designs with spacious floor plans and spectacular features including gorgeous outdoor living spaces. Make every space a reflection of your unique taste and style at the Toll Brothers Design Studio, where you can select from a wide array of luxurious fixtures and finishes. Created to enhance its striking natural surroundings and close to challenging golf courses and plentiful outdoor recreation, Toll Brothers at Sedona offers an unparalleled lifestyle.
Source: Toll Brothers Inc.

