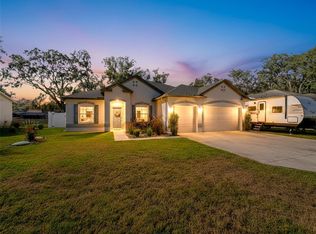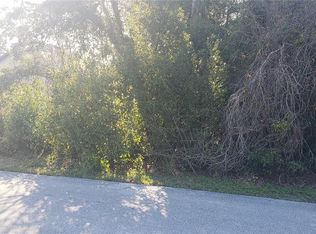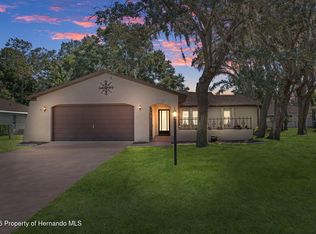Sold for $294,900 on 11/30/25
$294,900
245 Leafy Way Ave, Spring Hill, FL 34606
3beds
1,707sqft
Single Family Residence
Built in 2025
10,000 Square Feet Lot
$291,400 Zestimate®
$173/sqft
$2,075 Estimated rent
Home value
$291,400
$254,000 - $332,000
$2,075/mo
Zestimate® history
Loading...
Owner options
Explore your selling options
What's special
Step into low-maintenance luxury in this thoughtfully designed 3-bedroom, 2-bath home, perfect for active adults seeking style, comfort, and functionality. The elegant exterior features eye-catching stone accents, while the interior offers a welcoming and open layout ideal for entertaining or relaxing. Enjoy a modern kitchen equipped with Frigidaire stainless steel appliances—including a refrigerator—quartz countertops, a classic subway tile backsplash, and upgraded level 2 cabinets with crown molding and decorative hardware. The spacious primary suite offers a true retreat with a large walk-in closet, dual vanities with quartz countertops, and his-and-her sinks. Designer touches include decorative lighting in the dining room, luxury vinyl plank flooring throughout the main living areas, and plush carpeting in the bedrooms for added comfort. Blinds are included on all operable windows, offering privacy and convenience. Step outside to a covered patio—perfect for morning coffee or evening gatherings. Whether you’re hosting family or enjoying peaceful mornings, this home offers the perfect blend of upscale finishes and everyday ease.
Zillow last checked: 8 hours ago
Listing updated: December 02, 2025 at 10:41am
Listing Provided by:
Nicole Brooks 813-547-5519,
BRIGHTLAND HOMES BROKERAGE, LLC 813-547-5519
Bought with:
Dean Aaron Waters, 3407846
DALTON WADE INC
Source: Stellar MLS,MLS#: TB8365695 Originating MLS: Suncoast Tampa
Originating MLS: Suncoast Tampa

Facts & features
Interior
Bedrooms & bathrooms
- Bedrooms: 3
- Bathrooms: 2
- Full bathrooms: 2
Primary bedroom
- Features: Walk-In Closet(s)
- Level: First
Great room
- Level: First
Kitchen
- Level: First
Heating
- Central
Cooling
- Central Air
Appliances
- Included: Dishwasher, Disposal, Microwave, Range, Refrigerator
- Laundry: Laundry Room
Features
- Open Floorplan
- Flooring: Carpet, Luxury Vinyl
- Has fireplace: No
Interior area
- Total structure area: 1,707
- Total interior livable area: 1,707 sqft
Property
Parking
- Total spaces: 2
- Parking features: Garage - Attached
- Attached garage spaces: 2
Features
- Levels: One
- Stories: 1
- Exterior features: Other
Lot
- Size: 10,000 sqft
- Dimensions: 80 x 125
Details
- Parcel number: R3232317504001890140
- Zoning: PDP
- Special conditions: None
Construction
Type & style
- Home type: SingleFamily
- Property subtype: Single Family Residence
Materials
- Stone, Stucco
- Foundation: Slab
- Roof: Shingle
Condition
- Completed
- New construction: Yes
- Year built: 2025
Utilities & green energy
- Sewer: Septic Tank
- Water: Public
- Utilities for property: Cable Available, Electricity Available, Phone Available, Public, Street Lights, Water Available
Community & neighborhood
Location
- Region: Spring Hill
- Subdivision: SPRING HILL UN 4
HOA & financial
HOA
- Has HOA: No
Other fees
- Pet fee: $0 monthly
Other financial information
- Total actual rent: 0
Other
Other facts
- Listing terms: Cash,Conventional
- Ownership: Fee Simple
- Road surface type: Asphalt
Price history
| Date | Event | Price |
|---|---|---|
| 11/30/2025 | Sold | $294,900-9.5%$173/sqft |
Source: | ||
| 10/9/2025 | Pending sale | $325,990$191/sqft |
Source: | ||
| 9/17/2025 | Price change | $325,990-3%$191/sqft |
Source: | ||
| 8/27/2025 | Price change | $335,990-5.6%$197/sqft |
Source: | ||
| 8/3/2025 | Listed for sale | $355,990$209/sqft |
Source: | ||
Public tax history
| Year | Property taxes | Tax assessment |
|---|---|---|
| 2024 | $341 -2.5% | $14,495 +10% |
| 2023 | $350 -5.4% | $13,177 +10% |
| 2022 | $370 +20.5% | $11,979 +10% |
Find assessor info on the county website
Neighborhood: 34606
Nearby schools
GreatSchools rating
- 6/10Suncoast Elementary SchoolGrades: PK-5Distance: 3.5 mi
- 4/10Fox Chapel Middle SchoolGrades: 6-8Distance: 5.3 mi
- 4/10Frank W. Springstead High SchoolGrades: 9-12Distance: 4.4 mi
Get a cash offer in 3 minutes
Find out how much your home could sell for in as little as 3 minutes with a no-obligation cash offer.
Estimated market value
$291,400
Get a cash offer in 3 minutes
Find out how much your home could sell for in as little as 3 minutes with a no-obligation cash offer.
Estimated market value
$291,400


