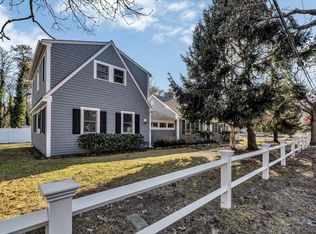Sold for $1,400,000
$1,400,000
245 Lower County Rd, Harwich, MA 02645
4beds
2,413sqft
Single Family Residence
Built in 1940
0.46 Acres Lot
$-- Zestimate®
$580/sqft
$2,801 Estimated rent
Home value
Not available
Estimated sales range
Not available
$2,801/mo
Zestimate® history
Loading...
Owner options
Explore your selling options
What's special
Coastal lifestyle to the fullest. Meticulously maintained 4 bedroom, 3.5 bath home in highly sought-after Harwich Port. Situated in a prime location, this property is just a 5-minute WALK to the beach. Recently remodeled gourmet kitchen is perfect for an aspiring chef or anyone who loves to entertain. High-end appliances, custom cabinetry, and lots of counter space. Hardwood floor throughout. Cozy gas fireplace in the adjoining living room. Large family room provides plenty of room for gatherings and entertaining. Upstairs, you'll find the primary suite featuring a well-appointed en-suite bathroom. 3 additional bedrooms throughout the home provide ample space for family, guests. A highlight of this property is the separate GUEST COTTAGE, providing versatility and additional space for guests or potential rental income.
Zillow last checked: 8 hours ago
Listing updated: July 22, 2024 at 12:17pm
Listed by:
Laurie Dickey 774-444-5444,
High Pointe Properties 508-676-1007
Bought with:
Laurie Dickey
High Pointe Properties
Source: MLS PIN,MLS#: 73196017
Facts & features
Interior
Bedrooms & bathrooms
- Bedrooms: 4
- Bathrooms: 4
- Full bathrooms: 3
- 1/2 bathrooms: 1
Primary bedroom
- Features: Bathroom - Full, Ceiling Fan(s), Vaulted Ceiling(s), Closet, Flooring - Hardwood
- Level: Second
- Area: 172.78
- Dimensions: 10.6 x 16.3
Bedroom 2
- Features: Flooring - Hardwood
- Level: First
- Area: 114.13
- Dimensions: 11.3 x 10.1
Bedroom 3
- Features: Flooring - Hardwood
- Level: First
- Area: 119.78
- Dimensions: 11.3 x 10.6
Bedroom 4
- Features: Vaulted Ceiling(s), Flooring - Hardwood
- Level: Second
- Area: 111.25
- Dimensions: 8.9 x 12.5
Primary bathroom
- Features: Yes
Bathroom 1
- Features: Bathroom - Full, Flooring - Stone/Ceramic Tile
- Level: First
Bathroom 2
- Features: Bathroom - Half, Flooring - Stone/Ceramic Tile
- Level: First
Bathroom 3
- Features: Bathroom - Full, Bathroom - Tiled With Shower Stall, Bathroom - With Tub, Vaulted Ceiling(s), Closet - Linen, Flooring - Stone/Ceramic Tile
- Level: Second
Family room
- Features: Bathroom - Half, Ceiling Fan(s), Flooring - Hardwood, Recessed Lighting
- Level: First
- Area: 423.72
- Dimensions: 19.8 x 21.4
Kitchen
- Features: Vaulted Ceiling(s), Flooring - Hardwood, Dining Area, Pantry, Countertops - Stone/Granite/Solid, Kitchen Island, Recessed Lighting, Remodeled, Stainless Steel Appliances
- Level: First
- Area: 222.6
- Dimensions: 21 x 10.6
Living room
- Features: Coffered Ceiling(s), Flooring - Hardwood
- Level: First
- Area: 238.14
- Dimensions: 18.9 x 12.6
Office
- Features: Flooring - Hardwood
- Level: First
- Area: 219.2
- Dimensions: 10.9 x 20.11
Heating
- Forced Air, Baseboard, Natural Gas
Cooling
- Central Air, Window Unit(s)
Appliances
- Included: Gas Water Heater, Electric Water Heater, Water Heater, Tankless Water Heater, Range, Dishwasher, Refrigerator, Washer, Dryer, Plumbed For Ice Maker
- Laundry: Laundry Closet, Main Level, Electric Dryer Hookup, Washer Hookup, First Floor
Features
- Bathroom - 3/4, Cathedral Ceiling(s), Open Floorplan, Accessory Apt., Office
- Flooring: Wood, Tile, Flooring - Vinyl, Flooring - Hardwood
- Basement: Full,Bulkhead,Unfinished
- Number of fireplaces: 2
- Fireplace features: Family Room, Living Room
Interior area
- Total structure area: 2,413
- Total interior livable area: 2,413 sqft
Property
Parking
- Total spaces: 4
- Parking features: Paved Drive, Off Street
- Uncovered spaces: 4
Features
- Patio & porch: Deck - Exterior, Deck - Wood, Patio
- Exterior features: Deck - Wood, Patio, Rain Gutters, Storage, Sprinkler System, Fenced Yard, Guest House
- Fencing: Fenced
- Waterfront features: Ocean, Walk to, 1/10 to 3/10 To Beach, Beach Ownership(Public)
Lot
- Size: 0.46 Acres
- Features: Corner Lot, Level
Details
- Additional structures: Guest House
- Parcel number: M:5 P:D5,2329771
- Zoning: R
Construction
Type & style
- Home type: SingleFamily
- Architectural style: Cape
- Property subtype: Single Family Residence
Materials
- Frame
- Foundation: Block
- Roof: Shingle
Condition
- Year built: 1940
Utilities & green energy
- Sewer: Inspection Required for Sale
- Water: Public
- Utilities for property: for Gas Range, for Electric Dryer, Washer Hookup, Icemaker Connection
Community & neighborhood
Location
- Region: Harwich
Price history
| Date | Event | Price |
|---|---|---|
| 7/22/2024 | Sold | $1,400,000-6.4%$580/sqft |
Source: MLS PIN #73196017 Report a problem | ||
| 3/13/2024 | Contingent | $1,495,000$620/sqft |
Source: MLS PIN #73196017 Report a problem | ||
| 2/14/2024 | Price change | $1,495,000-2.2%$620/sqft |
Source: MLS PIN #73196017 Report a problem | ||
| 1/24/2024 | Listed for sale | $1,529,000$634/sqft |
Source: MLS PIN #73196017 Report a problem | ||
Public tax history
Tax history is unavailable.
Neighborhood: 02645
Nearby schools
GreatSchools rating
- 5/10Harwich Elementary SchoolGrades: PK-4Distance: 1.5 mi
- 5/10Monomoy Regional High SchoolGrades: 8-12Distance: 2.4 mi
- 7/10Monomoy Regional Middle SchoolGrades: 5-7Distance: 6.5 mi
Get pre-qualified for a loan
At Zillow Home Loans, we can pre-qualify you in as little as 5 minutes with no impact to your credit score.An equal housing lender. NMLS #10287.
