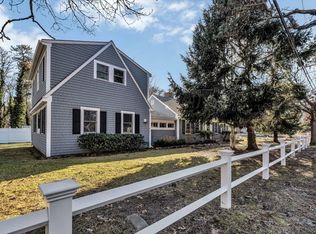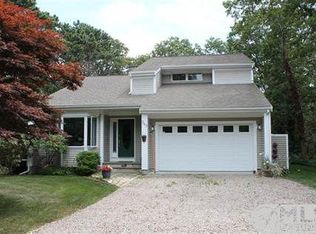Sold for $1,400,000
$1,400,000
245 Lower County Road, Harwich Port, MA 02646
4beds
2,402sqft
Single Family Residence
Built in 1940
0.46 Acres Lot
$1,461,300 Zestimate®
$583/sqft
$3,778 Estimated rent
Home value
$1,461,300
$1.32M - $1.62M
$3,778/mo
Zestimate® history
Loading...
Owner options
Explore your selling options
What's special
Coastal lifestyle to the fullest. Meticulously maintained 4 bedroom, 3.5 bath home in highly sought-after Harwich Port. Situated in a prime location, this property is just a 5-minute WALK to the beach. Recently remodeled gourmet kitchen is perfect for an aspiring chef or anyone who loves to entertain. High-end appliances, custom cabinetry, and lots of counter space. Hardwood floor throughout. Cozy gas fireplace in the adjoining living room. Large family room provides plenty of room for gatherings and entertaining. Upstairs, you'll find the primary suite featuring a well-appointed en-suite bathroom. 3 additional bedrooms throughout the home provide ample space for family, guests. A highlight of this property is the separate GUEST COTTAGE, providing versatility and additional space for guests or potential rental income.
Zillow last checked: 8 hours ago
Listing updated: September 06, 2024 at 08:27pm
Listed by:
Laurie A Dickey 774-444-5444,
High Pointe Properties
Bought with:
Laurie A Dickey, 137711
High Pointe Properties
Source: CCIMLS,MLS#: 22400262
Facts & features
Interior
Bedrooms & bathrooms
- Bedrooms: 4
- Bathrooms: 4
- Full bathrooms: 3
- 1/2 bathrooms: 1
- Main level bathrooms: 3
Primary bedroom
- Description: Flooring: Wood
- Features: Closet, Ceiling Fan(s)
- Level: Second
- Area: 172.78
- Dimensions: 10.6 x 16.3
Bedroom 2
- Description: Flooring: Wood
- Features: Bedroom 2
- Level: First
- Length: 11.3
Bedroom 3
- Description: Flooring: Wood
- Features: Bedroom 3
- Level: First
- Area: 119.78
- Dimensions: 11.3 x 10.6
Bedroom 4
- Description: Flooring: Wood
- Features: Bedroom 4
- Level: Second
- Area: 111.25
- Dimensions: 8.9 x 12.5
Primary bathroom
- Features: Private Full Bath
Kitchen
- Description: Countertop(s): Granite,Flooring: Wood,Stove(s): Gas
- Features: Kitchen, Kitchen Island, Pantry
- Level: First
- Area: 222.6
- Dimensions: 21 x 10.6
Living room
- Description: Fireplace(s): Gas,Flooring: Wood
- Features: Living Room
- Area: 238.14
- Dimensions: 18.9 x 12.6
Heating
- Forced Air, Hot Water
Cooling
- Central Air
Appliances
- Included: Dishwasher, Washer, Refrigerator, Gas Water Heater, Electric Water Heater
Features
- Recessed Lighting, Pantry
- Flooring: Wood, Tile, Laminate
- Basement: Bulkhead Access,Full
- Number of fireplaces: 2
- Fireplace features: Gas
Interior area
- Total structure area: 2,402
- Total interior livable area: 2,402 sqft
Property
Parking
- Total spaces: 4
Features
- Stories: 2
Lot
- Size: 0.46 Acres
- Features: Level, South of Route 28
Details
- Parcel number: 5D50
- Zoning: RES
- Special conditions: None
Construction
Type & style
- Home type: SingleFamily
- Property subtype: Single Family Residence
Materials
- Shingle Siding
- Foundation: Block
- Roof: Asphalt
Condition
- Updated/Remodeled, Approximate
- New construction: No
- Year built: 1940
- Major remodel year: 2017
Utilities & green energy
- Sewer: Private Sewer
Community & neighborhood
Location
- Region: Harwich Port
Other
Other facts
- Listing terms: Cash
- Road surface type: Paved
Price history
| Date | Event | Price |
|---|---|---|
| 7/22/2024 | Sold | $1,400,000-6.4%$583/sqft |
Source: | ||
| 3/13/2024 | Pending sale | $1,495,000$622/sqft |
Source: | ||
| 2/14/2024 | Price change | $1,495,000-2.2%$622/sqft |
Source: | ||
| 1/24/2024 | Listed for sale | $1,529,000+337%$637/sqft |
Source: | ||
| 11/21/2003 | Sold | $349,900$146/sqft |
Source: Public Record Report a problem | ||
Public tax history
| Year | Property taxes | Tax assessment |
|---|---|---|
| 2025 | $5,969 +3.2% | $1,009,900 +5.3% |
| 2024 | $5,782 +3% | $958,900 +13.4% |
| 2023 | $5,615 -0.9% | $845,700 +21% |
Find assessor info on the county website
Neighborhood: 02646
Nearby schools
GreatSchools rating
- 5/10Harwich Elementary SchoolGrades: PK-4Distance: 1.5 mi
- 5/10Monomoy Regional High SchoolGrades: 8-12Distance: 2.4 mi
- 7/10Monomoy Regional Middle SchoolGrades: 5-7Distance: 6.5 mi
Schools provided by the listing agent
- District: Monomoy
Source: CCIMLS. This data may not be complete. We recommend contacting the local school district to confirm school assignments for this home.
Get a cash offer in 3 minutes
Find out how much your home could sell for in as little as 3 minutes with a no-obligation cash offer.
Estimated market value$1,461,300
Get a cash offer in 3 minutes
Find out how much your home could sell for in as little as 3 minutes with a no-obligation cash offer.
Estimated market value
$1,461,300

