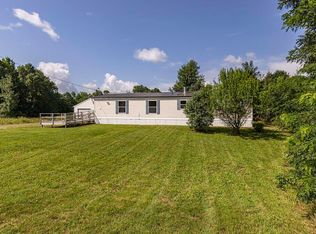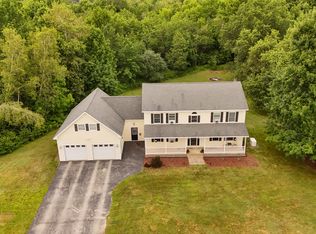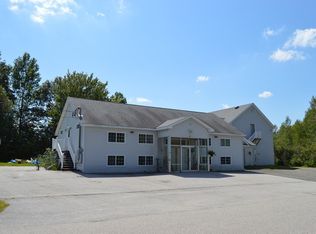Closed
$240,000
245 Main Street, Corinth, ME 04427
3beds
1,612sqft
Single Family Residence
Built in 1949
11.36 Acres Lot
$279,600 Zestimate®
$149/sqft
$2,222 Estimated rent
Home value
$279,600
$260,000 - $302,000
$2,222/mo
Zestimate® history
Loading...
Owner options
Explore your selling options
What's special
This home is a recently upgraded 3-bedroom, 1-bath home with thorough updates and practical features for comfortable living.
Step inside to discover a home transformed with care and attention. The heart of this residence is undoubtedly the brand-new kitchen, a culinary haven equipped with new appliances, cabinets, countertops, and flooring. Prepare meals effortlessly in this stylish and functional space, where every detail has been considered.
The warmth of the home extends into the living spaces, with new flooring and a fresh coat of paint that complements the contemporary aesthetic. Enjoy the natural light pouring into the bonus room/sunroom on the main floor - an ideal spot for relaxation or entertaining guests. The basement offers a second bonus room perfect for a home gym or office with its own heating system.
A new forced hot air heating system installed in 2023 ensures comfort in the main living spaces during the cooler months. The thoughtful upgrades continue outside with a new roof, offering peace of mind for years to come.
The property spans 11.36 acres, offering a serene escape with easy access to Bangor and amenities. The two-car garage adds convenience to this well-maintained home. Schedule a viewing today to explore the possibilities at 245 Main Street.
Zillow last checked: 8 hours ago
Listing updated: January 15, 2025 at 07:11pm
Listed by:
Realty of Maine
Bought with:
Realty of Maine
Source: Maine Listings,MLS#: 1574675
Facts & features
Interior
Bedrooms & bathrooms
- Bedrooms: 3
- Bathrooms: 1
- Full bathrooms: 1
Bedroom 1
- Level: First
- Area: 81 Square Feet
- Dimensions: 9 x 9
Bedroom 2
- Level: First
- Area: 72 Square Feet
- Dimensions: 9 x 8
Bedroom 3
- Level: First
- Area: 90 Square Feet
- Dimensions: 9 x 10
Bonus room
- Level: Basement
- Area: 256 Square Feet
- Dimensions: 16 x 16
Great room
- Level: First
- Area: 272 Square Feet
- Dimensions: 17 x 16
Kitchen
- Level: First
- Area: 256 Square Feet
- Dimensions: 16 x 16
Living room
- Level: First
- Area: 198 Square Feet
- Dimensions: 9 x 22
Heating
- Direct Vent Heater, Forced Air
Cooling
- None
Appliances
- Included: Dryer, Electric Range, Refrigerator, Washer
Features
- 1st Floor Bedroom, One-Floor Living, Shower
- Flooring: Carpet, Laminate, Wood
- Basement: Interior Entry,Dirt Floor,Daylight,Finished,Full,Sump Pump,Unfinished
- Has fireplace: No
Interior area
- Total structure area: 1,612
- Total interior livable area: 1,612 sqft
- Finished area above ground: 1,356
- Finished area below ground: 256
Property
Parking
- Total spaces: 2
- Parking features: Paved, 1 - 4 Spaces, Off Street, Detached
- Garage spaces: 2
Features
- Patio & porch: Porch
- Has view: Yes
- View description: Fields, Scenic, Trees/Woods
- Body of water: pond
- Frontage length: Waterfrontage: 410,Waterfrontage Owned: 410
Lot
- Size: 11.36 Acres
- Features: City Lot, Rural, Level, Pasture, Wooded
Details
- Additional structures: Outbuilding
- Parcel number: CORHM11L003
- Zoning: residential
Construction
Type & style
- Home type: SingleFamily
- Architectural style: New Englander
- Property subtype: Single Family Residence
Materials
- Wood Frame, Vinyl Siding
- Foundation: Stone, Brick/Mortar
- Roof: Shingle
Condition
- Year built: 1949
Utilities & green energy
- Electric: Circuit Breakers
- Sewer: Private Sewer, Septic Design Available
- Water: Private, Well
Community & neighborhood
Location
- Region: Corinth
Other
Other facts
- Road surface type: Paved
Price history
| Date | Event | Price |
|---|---|---|
| 11/17/2023 | Sold | $240,000+6.7%$149/sqft |
Source: | ||
| 10/16/2023 | Pending sale | $225,000$140/sqft |
Source: | ||
| 10/12/2023 | Listed for sale | $225,000+89.1%$140/sqft |
Source: | ||
| 2/2/2023 | Sold | $119,000-22.7%$74/sqft |
Source: | ||
| 1/4/2023 | Pending sale | $154,000$96/sqft |
Source: | ||
Public tax history
| Year | Property taxes | Tax assessment |
|---|---|---|
| 2024 | $1,713 +3.5% | $126,900 +2.3% |
| 2023 | $1,655 +6.3% | $124,000 +35.4% |
| 2022 | $1,557 +6.2% | $91,600 |
Find assessor info on the county website
Neighborhood: 04427
Nearby schools
GreatSchools rating
- 4/10Central Community Elementary SchoolGrades: PK-5Distance: 0.1 mi
- 2/10Central Middle SchoolGrades: 6-8Distance: 0.8 mi
- 3/10Central High SchoolGrades: 9-12Distance: 0.7 mi

Get pre-qualified for a loan
At Zillow Home Loans, we can pre-qualify you in as little as 5 minutes with no impact to your credit score.An equal housing lender. NMLS #10287.


