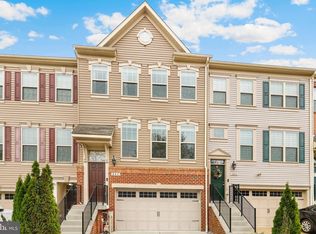Two year old, beautiful townhome in Harmans close to shopping and commuter routes! This gorgeous home boasts all of the top of the line finishes including granite countertops, a huge island, soft-close cabinets, stainless steel appliances, recessed lighting, oversized rear composite deck, custom tile in the bathrooms, two walk-in closets, a tray ceiling in the owner's bedroom and more! This home is over 2,100 sq ft. with 3 bedrooms, 3.5 bathrooms, a finished rec room and a 2 car garage!
This property is off market, which means it's not currently listed for sale or rent on Zillow. This may be different from what's available on other websites or public sources.

