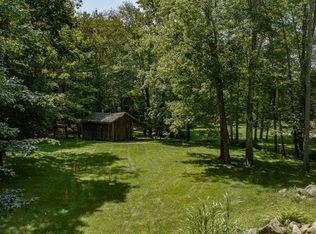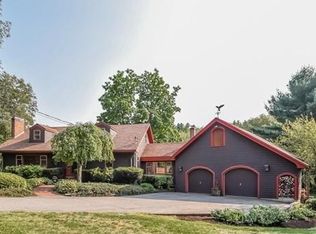Sold for $715,000
$715,000
245 Newbury Rd, Rowley, MA 01969
4beds
2,746sqft
Single Family Residence
Built in 1969
1.66 Acres Lot
$931,800 Zestimate®
$260/sqft
$4,644 Estimated rent
Home value
$931,800
$848,000 - $1.03M
$4,644/mo
Zestimate® history
Loading...
Owner options
Explore your selling options
What's special
Custom colonial with room for everyone. What a location! Backing up to the state forest is this absolutely gorgeous lot. Walkout lower level with 3/4 bath and bar/sink area could work as an in-law. Double closet in the front to back master bedroom. Cozy up to the wood burning fireplace in formal living room which features french doors to huge family room that is open to the finished lower level. Kitchen dining room combo is perfect for family gatherings. Unfinished mud room or if you'd like an office that leads to big attached garage with a huge amount of storage under (accessed from outside). 4 bedrooms upstairs and a total of 3 full baths. Create immediate equity with your hard work. Can't find a lot like this anywhere. Come see! Great location, only 2 miles to Route 95 or 2 miles to Route 1 in Ipswich. No showings until the Open Houses on Saturday, March 23th from 12-1:30 and Sunday, March 24th from 12-1:30. Any offers due by 6pm on Monday, March 25th.
Zillow last checked: 8 hours ago
Listing updated: May 14, 2024 at 07:29am
Listed by:
John McCarthy 978-835-2573,
Rowley Realty 978-948-2758
Bought with:
Henrique De Oliveira
Dell Realty Inc.
Source: MLS PIN,MLS#: 73214634
Facts & features
Interior
Bedrooms & bathrooms
- Bedrooms: 4
- Bathrooms: 3
- Full bathrooms: 3
Primary bedroom
- Features: Flooring - Wall to Wall Carpet
- Level: Second
- Area: 318.75
- Dimensions: 25.5 x 12.5
Bedroom 2
- Features: Flooring - Wall to Wall Carpet
- Level: Second
- Area: 165
- Dimensions: 15 x 11
Bedroom 3
- Features: Flooring - Wall to Wall Carpet
- Level: Second
- Area: 149.5
- Dimensions: 13 x 11.5
Bedroom 4
- Features: Flooring - Wall to Wall Carpet
- Level: Second
- Area: 86.25
- Dimensions: 11.5 x 7.5
Primary bathroom
- Features: No
Bathroom 1
- Level: First
Bathroom 2
- Level: Second
Bathroom 3
- Level: Basement
Dining room
- Features: Flooring - Hardwood
- Level: First
- Area: 143
- Dimensions: 11 x 13
Family room
- Features: Beamed Ceilings, Flooring - Wall to Wall Carpet, French Doors
- Level: First
- Area: 256.5
- Dimensions: 19 x 13.5
Kitchen
- Level: First
- Area: 182
- Dimensions: 14 x 13
Living room
- Features: Beamed Ceilings, Flooring - Hardwood, Window(s) - Picture, French Doors
- Level: First
- Area: 325
- Dimensions: 25 x 13
Office
- Features: Skylight
- Level: First
- Area: 192
- Dimensions: 16 x 12
Heating
- Baseboard, Oil, Fireplace
Cooling
- None
Appliances
- Included: Water Heater
- Laundry: In Basement
Features
- Bathroom - 3/4, Ceiling Fan(s), Wet bar, Office, Bonus Room
- Flooring: Wood, Plywood, Tile, Vinyl, Carpet, Concrete
- Windows: Skylight(s)
- Basement: Full,Finished,Walk-Out Access,Interior Entry
- Number of fireplaces: 2
- Fireplace features: Living Room
Interior area
- Total structure area: 2,746
- Total interior livable area: 2,746 sqft
Property
Parking
- Total spaces: 8
- Parking features: Attached, Paved Drive, Off Street
- Attached garage spaces: 2
- Uncovered spaces: 6
Features
- Has view: Yes
- View description: Scenic View(s)
- Frontage length: 260.00
Lot
- Size: 1.66 Acres
- Features: Wooded, Level
Details
- Additional structures: Workshop
- Parcel number: M:0001 B:0027 L:0000,2122926
- Zoning: Outlying
Construction
Type & style
- Home type: SingleFamily
- Architectural style: Colonial
- Property subtype: Single Family Residence
Materials
- Frame
- Foundation: Concrete Perimeter
- Roof: Shingle
Condition
- Year built: 1969
Utilities & green energy
- Electric: 200+ Amp Service
- Sewer: Private Sewer
- Water: Public
Community & neighborhood
Location
- Region: Rowley
Price history
| Date | Event | Price |
|---|---|---|
| 5/13/2024 | Sold | $715,000+2.2%$260/sqft |
Source: MLS PIN #73214634 Report a problem | ||
| 3/26/2024 | Contingent | $699,900$255/sqft |
Source: MLS PIN #73214634 Report a problem | ||
| 3/20/2024 | Listed for sale | $699,900+302.2%$255/sqft |
Source: MLS PIN #73214634 Report a problem | ||
| 1/2/1997 | Sold | $174,000$63/sqft |
Source: Public Record Report a problem | ||
Public tax history
| Year | Property taxes | Tax assessment |
|---|---|---|
| 2025 | $8,310 -2.4% | $706,000 +0.4% |
| 2024 | $8,512 +2.3% | $703,500 +10.1% |
| 2023 | $8,322 | $639,200 |
Find assessor info on the county website
Neighborhood: 01969
Nearby schools
GreatSchools rating
- 8/10Pine Grove SchoolGrades: PK-6Distance: 4.1 mi
- 6/10Triton Regional Middle SchoolGrades: 7-8Distance: 4.3 mi
- 6/10Triton Regional High SchoolGrades: 9-12Distance: 4.3 mi
Schools provided by the listing agent
- Elementary: Pine Grove
- Middle: Triton
- High: Triton
Source: MLS PIN. This data may not be complete. We recommend contacting the local school district to confirm school assignments for this home.
Get a cash offer in 3 minutes
Find out how much your home could sell for in as little as 3 minutes with a no-obligation cash offer.
Estimated market value$931,800
Get a cash offer in 3 minutes
Find out how much your home could sell for in as little as 3 minutes with a no-obligation cash offer.
Estimated market value
$931,800

