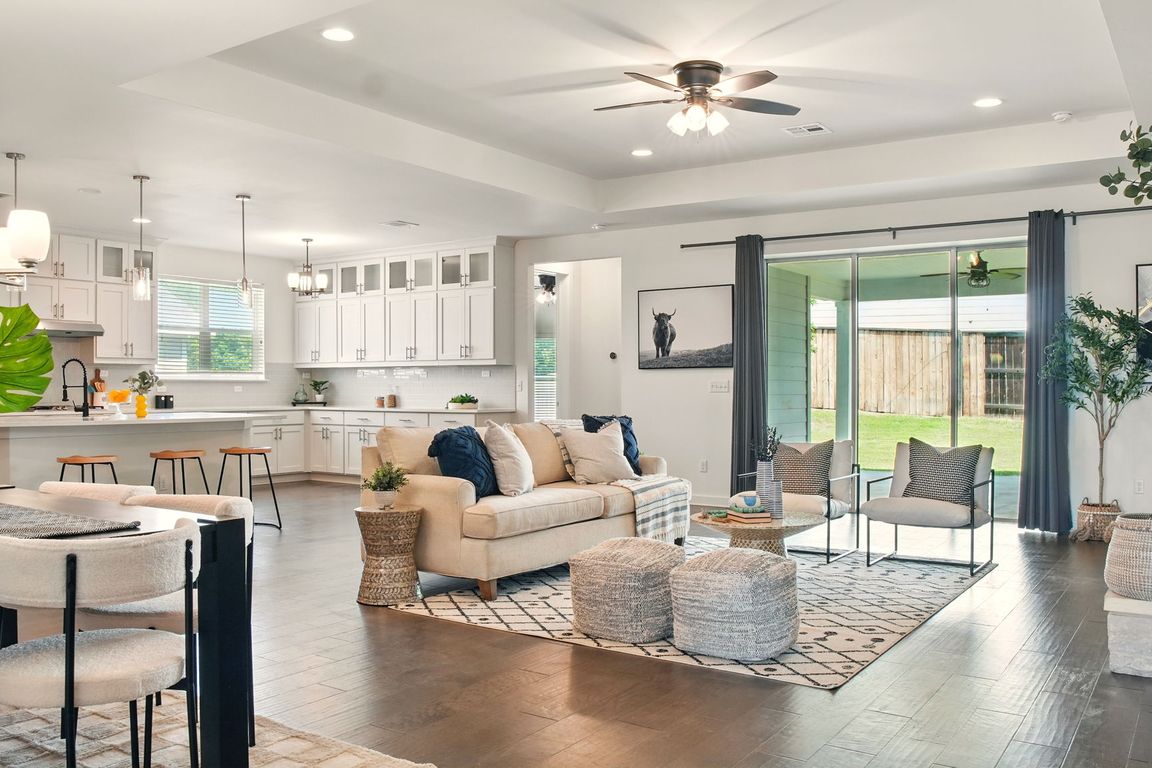
Active under contractPrice cut: $36K (7/14)
$599,000
5beds
3,635sqft
245 Orchard Park Dr, Liberty Hill, TX 78642
5beds
3,635sqft
Single family residence
Built in 2018
10,219 sqft
3 Attached garage spaces
$165 price/sqft
$294 quarterly HOA fee
What's special
Covered patioOversized corner lotMassive flex spaceExpansive kitchenLuxurious primary suiteThoughtfully designed living space
**2.5% Assumable VA Loan for VA Eligible Buyer** Set on an oversized corner lot in the highly desirable Orchard Ridge community, this impressive 1.5-story home offers 3,635 square feet of thoughtfully designed living space that blends luxury, size, comfort, and versatility. The main level features four spacious bedrooms and three full ...
- 99 days
- on Zillow |
- 774 |
- 55 |
Source: Unlock MLS,MLS#: 4318012
Travel times
Kitchen
Living Room
Flex Space/In Law Suite
Zillow last checked: 7 hours ago
Listing updated: August 13, 2025 at 02:12pm
Listed by:
Jenn Shaffer (214) 620-4490,
Epique Realty LLC (512) 387-0722
Source: Unlock MLS,MLS#: 4318012
Facts & features
Interior
Bedrooms & bathrooms
- Bedrooms: 5
- Bathrooms: 4
- Full bathrooms: 4
- Main level bedrooms: 4
Primary bedroom
- Features: Two Primary Closets, Walk-In Closet(s)
- Level: Main
Primary bathroom
- Features: Double Vanity, Soaking Tub, Separate Shower, Walk-in Shower
- Level: Main
Kitchen
- Features: Kitchen Island, Granite Counters, Open to Family Room, Pantry
- Level: Main
Heating
- Central
Cooling
- Ceiling Fan(s), Central Air
Appliances
- Included: Built-In Oven(s), Dishwasher, Disposal, Exhaust Fan, Gas Cooktop, Microwave, Free-Standing Range, Self Cleaning Oven, Gas Water Heater
Features
- Built-in Features, High Ceilings, Multiple Living Areas, Primary Bedroom on Main, Recessed Lighting, Walk-In Closet(s)
- Flooring: Carpet, Tile, Wood
- Windows: None
- Number of fireplaces: 1
- Fireplace features: Family Room
Interior area
- Total interior livable area: 3,635 sqft
Property
Parking
- Total spaces: 3
- Parking features: Attached, Garage
- Attached garage spaces: 3
Accessibility
- Accessibility features: None
Features
- Levels: Two
- Stories: 2
- Patio & porch: Covered, Patio
- Exterior features: Gutters Partial
- Pool features: None
- Fencing: Wood
- Has view: Yes
- View description: Neighborhood
- Waterfront features: None
Lot
- Size: 10,219.18 Square Feet
- Features: Corner Lot, Sprinkler - Automatic
Details
- Additional structures: None
- Parcel number: 17W3821B00D019
- Special conditions: Standard
Construction
Type & style
- Home type: SingleFamily
- Property subtype: Single Family Residence
Materials
- Foundation: Slab
- Roof: Composition
Condition
- Resale
- New construction: No
- Year built: 2018
Utilities & green energy
- Sewer: Private Sewer
- Water: Public
- Utilities for property: Electricity Available, Natural Gas Available
Community & HOA
Community
- Features: Park, Playground, Pool
- Subdivision: Orchard Ridge
HOA
- Has HOA: Yes
- Services included: Common Area Maintenance
- HOA fee: $294 quarterly
- HOA name: HIGHLAND MEADOWS HOA
Location
- Region: Liberty Hill
Financial & listing details
- Price per square foot: $165/sqft
- Tax assessed value: $568,215
- Annual tax amount: $15,071
- Date on market: 5/16/2025
- Listing terms: Cash,Conventional,FHA,VA Loan
- Electric utility on property: Yes