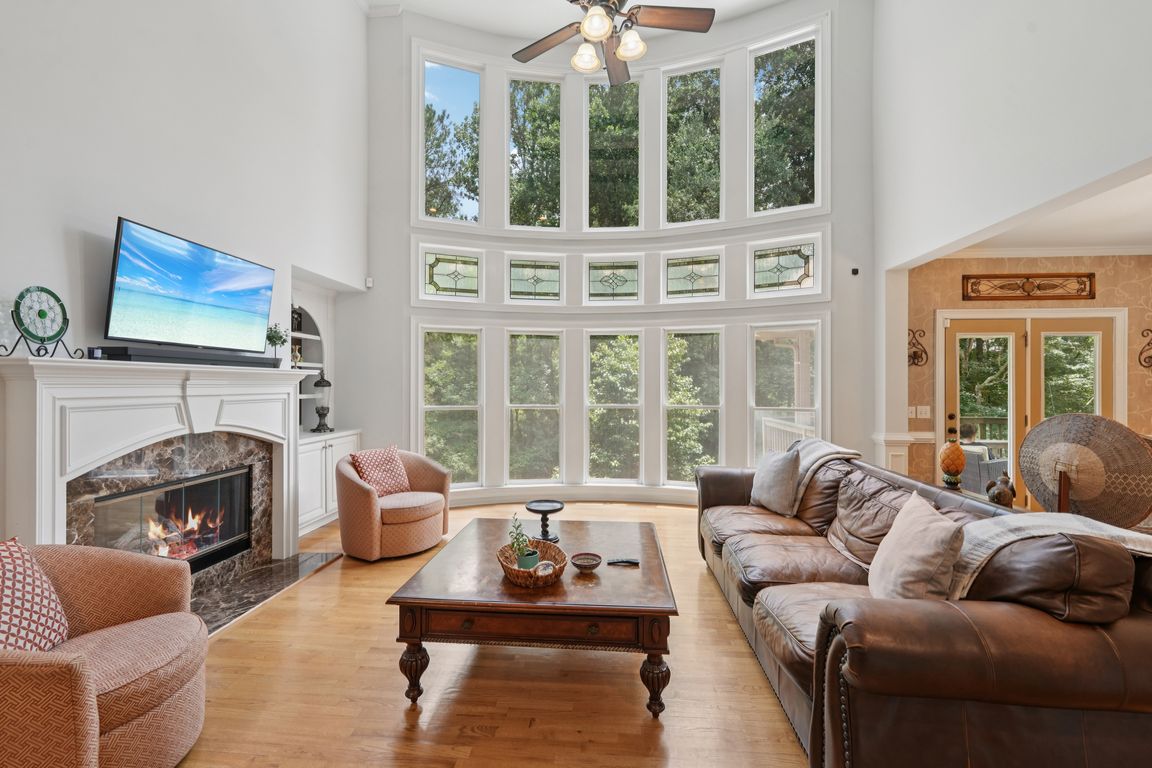
ActivePrice cut: $100 (8/7)
$799,900
5beds
4,351sqft
245 River Laurel Way, Woodstock, GA 30188
5beds
4,351sqft
Single family residence
Built in 2000
0.47 Acres
6 Garage spaces
$184 price/sqft
$949 annually HOA fee
What's special
Partial finished basementStacked stone fireplaceNatural lightCozy sitting roomTwo-story family roomSecluded lotSpacious layout
Welcome to your next forever home-where comfort meets convenience on a beautifully secluded lot just minutes from the charm of Milton and Alpharetta. This five-bedroom, four-bath residence offers a spacious layout designed for both quiet moments and lively gatherings. At the heart of the home is a two-story ...
- 54 days
- on Zillow |
- 1,927 |
- 88 |
Source: GAMLS,MLS#: 10547611
Travel times
Kitchen
Living Room
Primary Bedroom
Zillow last checked: 7 hours ago
Listing updated: August 09, 2025 at 10:06pm
Listed by:
Laura Meade 678-468-6550,
Atlanta Communities
Source: GAMLS,MLS#: 10547611
Facts & features
Interior
Bedrooms & bathrooms
- Bedrooms: 5
- Bathrooms: 4
- Full bathrooms: 4
- Main level bathrooms: 1
- Main level bedrooms: 1
Rooms
- Room types: Den, Family Room, Game Room, Great Room, Laundry
Kitchen
- Features: Breakfast Area, Breakfast Bar, Kitchen Island, Walk-in Pantry
Heating
- Central, Forced Air
Cooling
- Ceiling Fan(s), Central Air
Appliances
- Included: Dishwasher, Gas Water Heater, Microwave
- Laundry: Other
Features
- Bookcases, Double Vanity, High Ceilings, Other, Rear Stairs, Split Bedroom Plan, Vaulted Ceiling(s), Walk-In Closet(s)
- Flooring: Carpet, Hardwood, Tile
- Windows: Double Pane Windows
- Basement: Bath/Stubbed,Daylight,Exterior Entry,Finished,Full,Interior Entry
- Attic: Pull Down Stairs
- Number of fireplaces: 3
- Fireplace features: Basement, Family Room, Gas Log, Gas Starter
- Common walls with other units/homes: No Common Walls
Interior area
- Total structure area: 4,351
- Total interior livable area: 4,351 sqft
- Finished area above ground: 3,437
- Finished area below ground: 914
Video & virtual tour
Property
Parking
- Total spaces: 6
- Parking features: Garage, Garage Door Opener, Kitchen Level, Side/Rear Entrance
- Has garage: Yes
Features
- Levels: Three Or More
- Stories: 3
- Patio & porch: Deck
- Waterfront features: Creek, No Dock Or Boathouse
- Body of water: None
Lot
- Size: 0.47 Acres
- Features: Private
- Residential vegetation: Wooded
Details
- Parcel number: 02N04F 031
Construction
Type & style
- Home type: SingleFamily
- Architectural style: Brick 3 Side,Traditional
- Property subtype: Single Family Residence
Materials
- Brick
- Roof: Other
Condition
- Resale
- New construction: No
- Year built: 2000
Utilities & green energy
- Electric: 220 Volts, Generator
- Sewer: Public Sewer
- Water: Public
- Utilities for property: Cable Available, Electricity Available, Natural Gas Available, Phone Available, Underground Utilities, Water Available
Green energy
- Energy generation: Solar
Community & HOA
Community
- Features: Clubhouse, Playground, Pool, Tennis Court(s), Walk To Schools, Near Shopping
- Security: Carbon Monoxide Detector(s), Smoke Detector(s)
- Subdivision: Laurel Brooke
HOA
- Has HOA: Yes
- Services included: Insurance, Swimming, Tennis
- HOA fee: $949 annually
Location
- Region: Woodstock
Financial & listing details
- Price per square foot: $184/sqft
- Tax assessed value: $392,400
- Annual tax amount: $6,054
- Date on market: 6/19/2025
- Listing agreement: Exclusive Right To Sell
- Electric utility on property: Yes