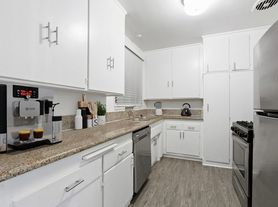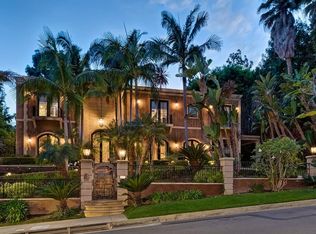This newly constructed 2021 architectural masterpiece offers 4,000 square feet of luxurious living space with 4 bedrooms and 5 bathrooms, meticulously designed with cutting-edge technology and flawless craftsmanship. Light-filled and expansive, the open-concept floor plan features soaring ceilings and disappearing glass walls that create a seamless indoor-outdoor flow, blending refined interiors with serene resort-style exteriors.Step outside to your private oasis a softly blue-lit infinity pool with tranquil waterfall, fire pit, and lush garden lounge surrounded by blooming flowers and mature fruit trees. Designed for both relaxation and entertaining, this tranquil escape offers the perfect blend of modern luxury and natural beauty.Inside, a dramatic skylit foyer welcomes you with a floating staircase and a stunning 12-foot chandelier. Natural woods and imported stone flow throughout the main level, which includes a stone-clad living room, formal dining room, versatile den, cozy family room, and a gourmet chef's kitchen with custom cabinetry, dual refrigerators and stoves, and three sinks.Upstairs, the elegant primary suite features dual custom walk-in closets and a romantic terrace with views of the lush greenery below. The spa-inspired bathroom includes dual marble vanities, a glass-enclosed shower, and a sculptural soaking tub set in lavish marble.Tucked away on a peaceful, tree-lined street yet just moments from Beverly Hills' top restaurants, markets, shops, Cedars-Sinai, and places of worship, this rare modern retreat offers total privacy in one of the city's most coveted locations.
Copyright The MLS. All rights reserved. Information is deemed reliable but not guaranteed.
House for rent
$19,990/mo
245 S La Peer Dr, Beverly Hills, CA 90211
4beds
4,059sqft
Price may not include required fees and charges.
Singlefamily
Available now
Cats, dogs OK
Central air
In unit laundry
Driveway parking
Central, fireplace
What's special
Tranquil waterfallFloating staircaseInfinity poolNatural woodsPeaceful tree-lined streetImported stoneSerene resort-style exteriors
- 30 days
- on Zillow |
- -- |
- -- |
Travel times

Get a personal estimate of what you can afford to buy
Personalize your search to find homes within your budget with BuyAbility℠.
Facts & features
Interior
Bedrooms & bathrooms
- Bedrooms: 4
- Bathrooms: 6
- Full bathrooms: 5
- 1/2 bathrooms: 1
Rooms
- Room types: Dining Room, Office, Walk In Closet
Heating
- Central, Fireplace
Cooling
- Central Air
Appliances
- Included: Dishwasher, Dryer, Microwave, Range Oven, Refrigerator
- Laundry: In Unit, Inside, Laundry Area, Laundry Room
Features
- View, Walk-In Closet(s)
- Flooring: Hardwood
- Has fireplace: Yes
Interior area
- Total interior livable area: 4,059 sqft
Property
Parking
- Parking features: Driveway, Covered
- Details: Contact manager
Features
- Stories: 1
- Patio & porch: Patio
- Exterior features: Contact manager
- Has private pool: Yes
- Has view: Yes
- View description: City View
Details
- Parcel number: 4333003012
Construction
Type & style
- Home type: SingleFamily
- Architectural style: Modern
- Property subtype: SingleFamily
Condition
- Year built: 2021
Community & HOA
HOA
- Amenities included: Pool
Location
- Region: Beverly Hills
Financial & listing details
- Lease term: 1+Year
Price history
| Date | Event | Price |
|---|---|---|
| 8/11/2025 | Price change | $19,990-7%$5/sqft |
Source: | ||
| 8/1/2025 | Listed for rent | $21,500$5/sqft |
Source: | ||
| 10/1/2021 | Sold | $18,000-98.6%$4/sqft |
Source: Agent Provided | ||
| 7/2/2009 | Sold | $1,272,000$313/sqft |
Source: Public Record | ||

