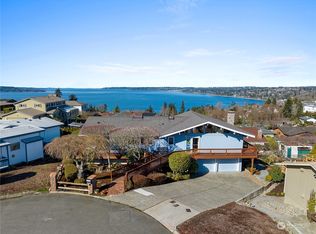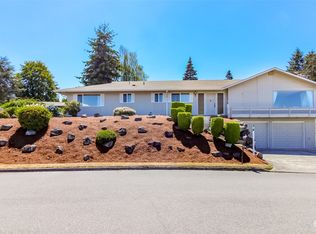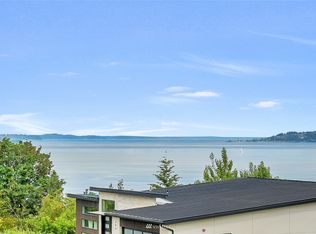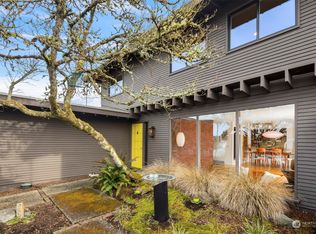Sold
Listed by:
Sunny Mays,
Coldwell Banker Danforth
Bought with: Best Choice Network LLC
$858,950
245 SW 298th Place, Federal Way, WA 98023
3beds
2,130sqft
Single Family Residence
Built in 1973
9,574.49 Square Feet Lot
$858,300 Zestimate®
$403/sqft
$3,218 Estimated rent
Home value
$858,300
$798,000 - $927,000
$3,218/mo
Zestimate® history
Loading...
Owner options
Explore your selling options
What's special
Perched high above the street, w/ Sweeping Bird’s-Eye Views of Puget Sound, Islands & Mt. Baker, this beautiful home offers privacy, peace & “move-in-ready” comfort! Upon entering, you’ll discover natural light, hardwoods & the perfect blend of comfort & design. You’ll LOVE your Fully-Updated Kit w/ Quartz, SS KitchenAid Appls(5-Burner Gas Range), an Island Breakfast Bar, Double Pantry/Soft-Close Cabs, Under-Cab Lighting+. The adjacent DR provides access to the ~14x20 AZEK Entertaining Deck w/ Views! The Primary Bdrm also has abundant windows framing the Gorgeous Sound Views & an Updated Quartz Bath! Lower-level has a Very Spacious FR w/ Flex Space/an Extra-Finished Room/Updated Utility room/Patio access. So much more; read info in photos!
Zillow last checked: 8 hours ago
Listing updated: November 16, 2025 at 04:01am
Listed by:
Sunny Mays,
Coldwell Banker Danforth
Bought with:
Tanuj Soni, 115457
Best Choice Network LLC
Source: NWMLS,MLS#: 2378079
Facts & features
Interior
Bedrooms & bathrooms
- Bedrooms: 3
- Bathrooms: 3
- Full bathrooms: 1
- 3/4 bathrooms: 1
- 1/2 bathrooms: 1
Other
- Level: Lower
Other
- Level: Lower
Dining room
- Level: Main
Entry hall
- Level: Main
Family room
- Level: Lower
Kitchen with eating space
- Level: Main
Living room
- Level: Main
Utility room
- Level: Lower
Heating
- Fireplace, Forced Air, Electric, Natural Gas
Cooling
- None
Appliances
- Included: Dishwasher(s), Disposal, Dryer(s), Microwave(s), Refrigerator(s), Stove(s)/Range(s), Washer(s), Garbage Disposal, Water Heater: Gas, Water Heater Location: Garage
Features
- Bath Off Primary, Dining Room
- Flooring: Ceramic Tile, Hardwood, Stone, Carpet
- Windows: Double Pane/Storm Window, Skylight(s)
- Basement: Daylight,Finished
- Number of fireplaces: 2
- Fireplace features: Gas, Lower Level: 1, Main Level: 1, Fireplace
Interior area
- Total structure area: 2,130
- Total interior livable area: 2,130 sqft
Property
Parking
- Total spaces: 2
- Parking features: Attached Garage
- Attached garage spaces: 2
Features
- Levels: Multi/Split
- Entry location: Main
- Patio & porch: Bath Off Primary, Double Pane/Storm Window, Dining Room, Fireplace, Skylight(s), Vaulted Ceiling(s), Water Heater
- Has view: Yes
- View description: Mountain(s), See Remarks, Sound, Territorial
- Has water view: Yes
- Water view: Sound
Lot
- Size: 9,574 sqft
- Features: Curbs, Paved, Cable TV, Deck, Fenced-Fully, Gas Available, High Speed Internet, Irrigation, Patio, Sprinkler System
- Topography: Partial Slope
- Residential vegetation: Garden Space
Details
- Parcel number: 7205320150
- Zoning description: Jurisdiction: City
- Special conditions: Standard
- Other equipment: Leased Equipment: No
Construction
Type & style
- Home type: SingleFamily
- Architectural style: Contemporary
- Property subtype: Single Family Residence
Materials
- Brick, Wood Siding
- Foundation: Poured Concrete, Slab
- Roof: Composition
Condition
- Very Good
- Year built: 1973
Utilities & green energy
- Electric: Company: PSE
- Sewer: Sewer Connected, Company: Lakehaven
- Water: Public, Company: Lakehaven
- Utilities for property: Comcast Xfinity, Comcast Xfinity
Community & neighborhood
Location
- Region: Federal Way
- Subdivision: Redondo
Other
Other facts
- Listing terms: Cash Out,Conventional,FHA,VA Loan
- Cumulative days on market: 85 days
Price history
| Date | Event | Price |
|---|---|---|
| 10/16/2025 | Sold | $858,950-1.8%$403/sqft |
Source: | ||
| 8/30/2025 | Pending sale | $874,950$411/sqft |
Source: | ||
| 7/22/2025 | Price change | $874,950-2.8%$411/sqft |
Source: | ||
| 6/6/2025 | Listed for sale | $899,950+140%$423/sqft |
Source: | ||
| 3/9/2005 | Sold | $375,000+56.3%$176/sqft |
Source: | ||
Public tax history
| Year | Property taxes | Tax assessment |
|---|---|---|
| 2024 | $6,993 +0.1% | $709,000 +10.6% |
| 2023 | $6,987 +3.2% | $641,000 -7.4% |
| 2022 | $6,770 +9.3% | $692,000 +26% |
Find assessor info on the county website
Neighborhood: Buenna
Nearby schools
GreatSchools rating
- 3/10Adelaide Elementary SchoolGrades: PK-5Distance: 1 mi
- 4/10Lakota Middle SchoolGrades: 6-8Distance: 1.3 mi
- 3/10Federal Way Senior High SchoolGrades: 9-12Distance: 1.2 mi

Get pre-qualified for a loan
At Zillow Home Loans, we can pre-qualify you in as little as 5 minutes with no impact to your credit score.An equal housing lender. NMLS #10287.
Sell for more on Zillow
Get a free Zillow Showcase℠ listing and you could sell for .
$858,300
2% more+ $17,166
With Zillow Showcase(estimated)
$875,466


