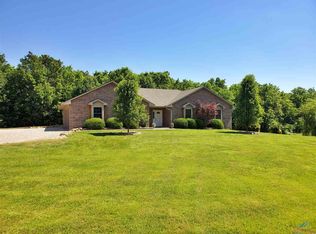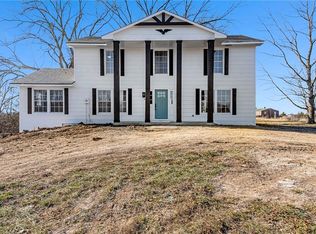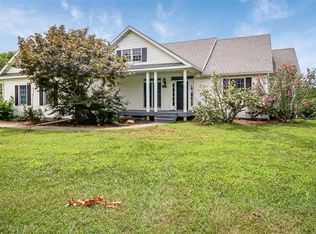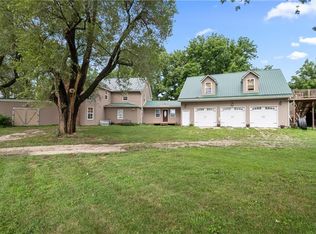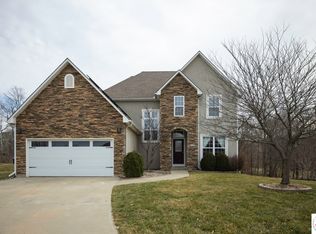Step into this beautifully country home that offers an abundance of space and character throughout. With a two-car garage and a spacious mudroom, daily life is made easy and organized. The main level features a large kitchen complete with stainless steel appliances, a double oven, walk in pantry, and generous counter space—perfect for hosting or everyday use. Enjoy meals in the formal dining room, then relax in either of the two living rooms—one featuring custom shelving and a cozy fireplace or spend time enjoying your favorite movies in you own home movie theater. Inside, the home boasts hardwood floors, fresh updates, and thoughtful layout touches like a main-level half bath and a large storage closet. Upstairs, the primary suite is a retreat of its own with a fireplace, double vanity bathroom, soaking tub, double shower heads, and a large walk-in closet. You’ll also find three bedrooms and a giant bathroom with 3 sinks.
PROPERTY HAS NEW ROOF, INSTALLED IN 2025. The finished basement features its own living area, a walk-out entrance, a bright bedroom with attached full bathroom, and additional space for storage.
Outside you have plenty of room for fun with 8 acres, a fenced back yard, a huge deck for friends and family, and your own pond!
If you’re looking for a one-of-a-kind home with space, style, and a country feel, this one is a must-see! Call now to set up your showing.
Active
Price cut: $50K (11/25)
$549,000
245 SW 400th Rd, Warrensburg, MO 64093
5beds
3,963sqft
Est.:
Single Family Residence
Built in ----
8.5 Acres Lot
$-- Zestimate®
$139/sqft
$-- HOA
What's special
Own pondCozy fireplaceTwo-car garageFinished basementLarge storage closetMain-level half bathPrimary suite
- 208 days |
- 584 |
- 43 |
Likely to sell faster than
Zillow last checked: 8 hours ago
Listing updated: November 25, 2025 at 10:17am
Listing Provided by:
Nolan Brooks 660-441-1299,
Brooks Realty Group LLC,
Madison Alexander 660-454-0031,
Brooks Realty Group LLC
Source: Heartland MLS as distributed by MLS GRID,MLS#: 2557008
Tour with a local agent
Facts & features
Interior
Bedrooms & bathrooms
- Bedrooms: 5
- Bathrooms: 4
- Full bathrooms: 3
- 1/2 bathrooms: 1
Bedroom 1
- Level: Basement
Bedroom 2
- Level: Upper
Bedroom 3
- Level: Upper
Bedroom 4
- Level: Upper
Bedroom 5
- Level: Upper
Bathroom 1
- Level: Basement
Bathroom 2
- Level: Upper
Bathroom 3
- Level: Upper
Half bath
- Level: Main
Heating
- Forced Air, Heat Pump
Cooling
- Electric
Appliances
- Included: Dishwasher, Disposal, Double Oven, Microwave, Refrigerator, Built-In Oven, Stainless Steel Appliance(s)
- Laundry: Main Level
Features
- Ceiling Fan(s), Custom Cabinets, Kitchen Island, Pantry, Stained Cabinets, Walk-In Closet(s)
- Basement: Concrete,Full,Interior Entry,Partial,Walk-Out Access
- Number of fireplaces: 2
- Fireplace features: Other
Interior area
- Total structure area: 3,963
- Total interior livable area: 3,963 sqft
- Finished area above ground: 1,800
- Finished area below ground: 2,163
Video & virtual tour
Property
Parking
- Total spaces: 2
- Parking features: Attached, Garage Door Opener
- Attached garage spaces: 2
Features
- Patio & porch: Deck, Porch
- Exterior features: Sat Dish Allowed
- Fencing: Metal
Lot
- Size: 8.5 Acres
- Features: Wooded
Details
- Parcel number: 192.009000000004.01
Construction
Type & style
- Home type: SingleFamily
- Property subtype: Single Family Residence
Materials
- Frame, Vinyl Siding
- Roof: Composition
Utilities & green energy
- Sewer: Septic Tank
- Water: Rural
Community & HOA
Community
- Security: Security System
- Subdivision: Other
HOA
- Has HOA: No
Location
- Region: Warrensburg
Financial & listing details
- Price per square foot: $139/sqft
- Tax assessed value: $262,468
- Annual tax amount: $3,632
- Date on market: 6/16/2025
- Listing terms: Cash,Conventional,FHA,USDA Loan,VA Loan
- Ownership: Private
- Road surface type: Gravel
Estimated market value
Not available
Estimated sales range
Not available
Not available
Price history
Price history
| Date | Event | Price |
|---|---|---|
| 11/25/2025 | Price change | $549,000-8.3%$139/sqft |
Source: | ||
| 8/28/2025 | Price change | $599,000-7.8%$151/sqft |
Source: | ||
| 8/7/2025 | Price change | $650,000-6.5%$164/sqft |
Source: | ||
| 7/25/2025 | Price change | $695,000-4.1%$175/sqft |
Source: | ||
| 7/12/2025 | Price change | $725,000-3.3%$183/sqft |
Source: | ||
Public tax history
Public tax history
| Year | Property taxes | Tax assessment |
|---|---|---|
| 2024 | $3,632 -0.7% | $49,869 |
| 2023 | $3,657 | $49,869 +4.6% |
| 2022 | -- | $47,680 |
Find assessor info on the county website
BuyAbility℠ payment
Est. payment
$3,175/mo
Principal & interest
$2672
Property taxes
$311
Home insurance
$192
Climate risks
Neighborhood: 64093
Nearby schools
GreatSchools rating
- 8/10Martin Warren Elementary SchoolGrades: 3-5Distance: 4.9 mi
- 4/10Warrensburg Middle SchoolGrades: 6-8Distance: 5.6 mi
- 5/10Warrensburg High SchoolGrades: 9-12Distance: 5.1 mi
- Loading
- Loading
