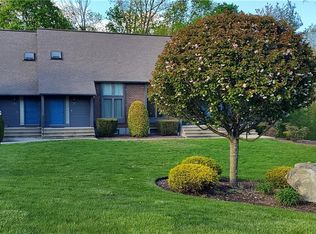Sold for $305,000 on 05/30/25
$305,000
245 Scituate Ave #C, Cranston, RI 02921
1beds
916sqft
Townhouse
Built in 1984
6.72 Acres Lot
$309,700 Zestimate®
$333/sqft
$2,077 Estimated rent
Home value
$309,700
$276,000 - $347,000
$2,077/mo
Zestimate® history
Loading...
Owner options
Explore your selling options
What's special
Welcome to this well-maintained 1-bedroom, 1.5-bathroom condo in the desirable Celebrity Condominiums, located in a private, wooded area of Western Cranston. This charming condo offers a perfect combination of comfort and tranquility, with a layout designed for modern living. The main level features an inviting open-concept living, dining and kitchen area, perfect for both relaxation and entertaining. Large windows allow natural light to flood the space, creating a bright and airy atmosphere. The kitchen is fully equipped with appliances and plenty of cabinetry for storage. A convenient half bathroom is also located on the main level, ideal for guests and daily use. Upstairs, you’ll find the spacious bedroom with walk in closet and a second, full bathroom, offering privacy and comfort. This unit is nestled in a peaceful, wooded setting, providing a serene and private environment. The condo also offers ample storage space with a full unfinished basement. Located in Western Cranston, this condo is just minutes from shopping, dining, and major highways, making it perfect for easy commuting and everyday living. Don’t miss the chance to own this beautiful condo—schedule your showing today!
Zillow last checked: 8 hours ago
Listing updated: May 30, 2025 at 02:04pm
Listed by:
Caitlin Clement 401-742-0207,
Coast to Country Realty
Bought with:
Lucy Heelon, RES.0028935
RE/MAX Real Estate Center
Source: StateWide MLS RI,MLS#: 1380237
Facts & features
Interior
Bedrooms & bathrooms
- Bedrooms: 1
- Bathrooms: 2
- Full bathrooms: 1
- 1/2 bathrooms: 1
Bathroom
- Features: Bath w Tub & Shower
Heating
- Natural Gas, Forced Air
Cooling
- Central Air
Appliances
- Included: Gas Water Heater, Dishwasher, Dryer, Disposal, Microwave, Oven/Range, Refrigerator, Washer
- Laundry: In Unit
Features
- Wall (Dry Wall), Wall (Plaster), Stairs, Plumbing (Mixed), Insulation (Ceiling), Insulation (Walls), Ceiling Fan(s)
- Flooring: Carpet
- Basement: Full,Interior Entry,Unfinished,Laundry,Storage Space,Utility
- Has fireplace: No
- Fireplace features: None
Interior area
- Total structure area: 916
- Total interior livable area: 916 sqft
- Finished area above ground: 916
- Finished area below ground: 0
Property
Parking
- Total spaces: 1
- Parking features: No Garage, Assigned
Features
- Stories: 2
- Entry location: None,Private Entry
Lot
- Size: 6.72 Acres
- Features: Corner Lot, Wooded
Details
- Parcel number: CRANM374L9U13
- Special conditions: Conventional/Market Value
Construction
Type & style
- Home type: Townhouse
- Property subtype: Townhouse
Materials
- Dry Wall, Plaster, Shingles
- Foundation: Concrete Perimeter
Condition
- New construction: No
- Year built: 1984
Utilities & green energy
- Electric: 100 Amp Service
- Utilities for property: Sewer Connected, Water Connected
Community & neighborhood
Community
- Community features: Near Public Transport, Commuter Bus, Golf, Public School, Recreational Facilities, Restaurants, Schools
Location
- Region: Cranston
- Subdivision: Western Cranston
HOA & financial
HOA
- Has HOA: No
- HOA fee: $250 monthly
Price history
| Date | Event | Price |
|---|---|---|
| 5/30/2025 | Sold | $305,000-4.7%$333/sqft |
Source: | ||
| 4/2/2025 | Pending sale | $319,900$349/sqft |
Source: | ||
| 3/26/2025 | Listed for sale | $319,900$349/sqft |
Source: | ||
Public tax history
| Year | Property taxes | Tax assessment |
|---|---|---|
| 2025 | $3,480 +2% | $250,700 |
| 2024 | $3,412 +7.6% | $250,700 +49.4% |
| 2023 | $3,171 +2.1% | $167,800 |
Find assessor info on the county website
Neighborhood: 02921
Nearby schools
GreatSchools rating
- 6/10Stone Hill SchoolGrades: K-5Distance: 0.6 mi
- 7/10Western Hills Middle SchoolGrades: 6-8Distance: 0.6 mi
- 9/10Cranston High School WestGrades: 9-12Distance: 0.7 mi

Get pre-qualified for a loan
At Zillow Home Loans, we can pre-qualify you in as little as 5 minutes with no impact to your credit score.An equal housing lender. NMLS #10287.
Sell for more on Zillow
Get a free Zillow Showcase℠ listing and you could sell for .
$309,700
2% more+ $6,194
With Zillow Showcase(estimated)
$315,894