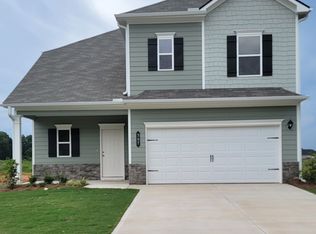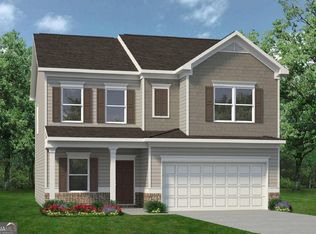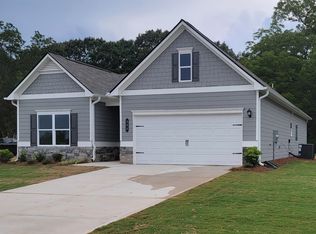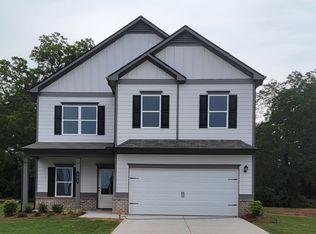Closed
$282,545
245 Shantz Way LOT C16, Byron, GA 31008
4beds
1,813sqft
Single Family Residence
Built in 2025
-- sqft lot
$281,700 Zestimate®
$156/sqft
$1,995 Estimated rent
Home value
$281,700
Estimated sales range
Not available
$1,995/mo
Zestimate® history
Loading...
Owner options
Explore your selling options
What's special
Move in Ready September 2025! The Benson II plan by Smith Douglas Homes in the new community, Bryson Farms. Welcome to this beautifully upgraded home offering comfort, style, and functionality throughout. Enjoy the ease of main-floor living, where all living areas are enhanced by luxury vinyl plank flooring that combines durability with elegance. The heart of the home-the kitchen-makes a bold statement with upgraded cabinetry, granite countertops, and a spacious island accented by pendant lighting, perfect for entertaining or everyday living. Upstairs, you'll find four generously sized bedrooms, including one thoughtfully converted from a loft, providing added versatility. The Owner's Suite serves as a private retreat, featuring double vanities and a large, separate shower for a spa-like experience. Step outside and take advantage of the expanded patio, ideal for relaxing or hosting guests in your own outdoor oasis. Photos representative of plan not of actual home. Our decorated Model Home and Sales Center is now open daily Mon, Tues, Thurs, Fri, Sat (10am-6pm); Wednesday (1pm-6pm); Sunday (1pm-6pm). Come visit us today!
Zillow last checked: 8 hours ago
Listing updated: October 20, 2025 at 06:21am
Listed by:
Nakeza Collier 478-284-2364,
SDC Realty Central Georgia
Bought with:
No Sales Agent, 0
Non-Mls Company
Source: GAMLS,MLS#: 10510413
Facts & features
Interior
Bedrooms & bathrooms
- Bedrooms: 4
- Bathrooms: 3
- Full bathrooms: 2
- 1/2 bathrooms: 1
Kitchen
- Features: Breakfast Area, Kitchen Island, Pantry, Solid Surface Counters, Walk-in Pantry
Heating
- Central, Electric
Cooling
- Ceiling Fan(s), Central Air, Electric
Appliances
- Included: Dishwasher, Electric Water Heater, Microwave, Oven/Range (Combo), Stainless Steel Appliance(s)
- Laundry: Upper Level
Features
- Double Vanity, High Ceilings, Walk-In Closet(s)
- Flooring: Carpet, Laminate, Vinyl
- Basement: None
- Attic: Pull Down Stairs
- Has fireplace: No
Interior area
- Total structure area: 1,813
- Total interior livable area: 1,813 sqft
- Finished area above ground: 1,813
- Finished area below ground: 0
Property
Parking
- Total spaces: 2
- Parking features: Attached, Garage, Garage Door Opener, Guest, Kitchen Level
- Has attached garage: Yes
Features
- Levels: Two
- Stories: 2
- Patio & porch: Patio, Porch
Lot
- Features: None
Details
- Parcel number: 0.0
Construction
Type & style
- Home type: SingleFamily
- Architectural style: Brick/Frame,Traditional
- Property subtype: Single Family Residence
Materials
- Brick, Concrete
- Foundation: Slab
- Roof: Composition
Condition
- New Construction
- New construction: Yes
- Year built: 2025
Details
- Warranty included: Yes
Utilities & green energy
- Sewer: Public Sewer
- Water: Public
- Utilities for property: Cable Available, Electricity Available, High Speed Internet, Phone Available, Sewer Available, Underground Utilities, Water Available
Community & neighborhood
Community
- Community features: None
Location
- Region: Byron
- Subdivision: Bryson Farms
HOA & financial
HOA
- Has HOA: Yes
- HOA fee: $400 annually
- Services included: Management Fee
Other
Other facts
- Listing agreement: Exclusive Right To Sell
- Listing terms: Cash,Conventional,FHA,VA Loan
Price history
| Date | Event | Price |
|---|---|---|
| 10/17/2025 | Sold | $282,545+0.5%$156/sqft |
Source: | ||
| 9/15/2025 | Pending sale | $281,260$155/sqft |
Source: | ||
| 9/2/2025 | Price change | $281,260+1%$155/sqft |
Source: | ||
| 8/15/2025 | Price change | $278,510-0.4%$154/sqft |
Source: | ||
| 8/1/2025 | Price change | $279,600+0.1%$154/sqft |
Source: | ||
Public tax history
Tax history is unavailable.
Neighborhood: 31008
Nearby schools
GreatSchools rating
- 5/10Byron Elementary SchoolGrades: PK-5Distance: 0.6 mi
- 5/10Byron Middle SchoolGrades: 6-8Distance: 0.5 mi
- 4/10Peach County High SchoolGrades: 9-12Distance: 6.2 mi
Schools provided by the listing agent
- Elementary: Byron
- Middle: Byron
- High: Peach County
Source: GAMLS. This data may not be complete. We recommend contacting the local school district to confirm school assignments for this home.

Get pre-qualified for a loan
At Zillow Home Loans, we can pre-qualify you in as little as 5 minutes with no impact to your credit score.An equal housing lender. NMLS #10287.



