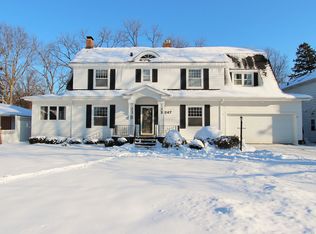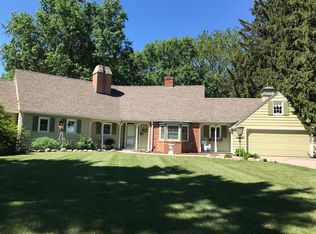Large Dimension Ranch In An Awesome Location! This Lovely Ranch Style Home Is Full Of Charm And Amazing Updates! You'Ll Love The Open Layout As Soon As You Enter, Immediately Showcasing The Superb Living Room And Updated Kitchen. The Unique Living Room Offers Ample Room For A Formal Dining Area And Features Tall Surrounding Windows Illuminating The Space. You Also Have A Cozy Fireplace And Brick Dividing Wall Anchoring The Space. Moving Into The Updated Kitchen, You'Ll Enjoy The Seamless Appliances, Built-In, Newer Cabinetry And Countertops, Along With A Cute Dine-In Area And Window Seat. Just Off Of The Kitchen You Also Have Additional Space For Another Dining Area Or Den, This Unique Room Also Offers Access To The Backyard And Patio. Finishing The Main Floor You Have Three Lovely Bedrooms And A Nice Full Bathroom With Separate Shower And Bathtub. In The Lower Level, You Will Also Enjoy The Expansive Family/Rec Room! This Great Space Is Full Of Potential And Offers Lots Of Additional Square Footage, Along With An Additional Fireplace, Room For Storage, Additional Bathroom, And A Bonus Playroom Area. Exterior Amenities Include The Sizable, Fenced In Backyard, As Well As A Double Stall Garage, Storage Shed, And Back Patio. This Classically Styled Ranch Is Sure To Please And Features Updates You'Ll Love. Residing In A Well-Established Neighborhood, This Is One Home You Won'T Want To Miss! Act Fast!
This property is off market, which means it's not currently listed for sale or rent on Zillow. This may be different from what's available on other websites or public sources.

