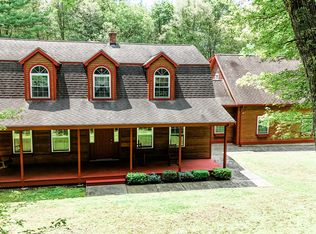Sold for $620,000
$620,000
245 Snake Meadow Hill Road, Sterling, CT 06377
3beds
2,583sqft
Single Family Residence
Built in 1999
5.56 Acres Lot
$629,500 Zestimate®
$240/sqft
$3,277 Estimated rent
Home value
$629,500
Estimated sales range
Not available
$3,277/mo
Zestimate® history
Loading...
Owner options
Explore your selling options
What's special
FIRST TIME EVER ON THE MARKET!! Welcome to this incredible one owner owned home! This meticulously maintained private oasis is nothing shy of amazing. This lovely custom built ranch set in a private location yet minutes over the RI line and conveniently located to local amenities. Sitting on over 5.5+ acres of land! This nicely appointed home has 3 bedrooms & 3 full bathrooms. With 1,833 above grade SQFT , PLUS 750 SQFT below grade finished space, this home is a spacious one! Stunning kitchen with an eat in area. Designated dining room engulfed in beautiful windows with beautiful ceilings. Stone fireplace in the large living room! Wood floors throughout. The Primary suite and 2 additional bedrooms are all on the main floor. Designated first floor dining laundry room. 3 Garage space bays. Featuring an attached 2 car garage and 1 car under house garage. Long paved driveway with ample parking spaces. Finished basement! Central AC. Multi-level composite back deck. This home will NOT last! Book your viewing!
Zillow last checked: 8 hours ago
Listing updated: October 08, 2025 at 06:29am
Listed by:
Skyla Gagnon 860-617-8493,
RE/MAX Bell Park Realty 860-774-7600
Bought with:
Nathan C. Clark, REB.0790661
YHSGR The Nathan Clark Team
Source: Smart MLS,MLS#: 24114194
Facts & features
Interior
Bedrooms & bathrooms
- Bedrooms: 3
- Bathrooms: 3
- Full bathrooms: 3
Primary bedroom
- Level: Main
Bedroom
- Level: Main
Bedroom
- Level: Main
Dining room
- Level: Main
Kitchen
- Level: Main
Living room
- Level: Main
Heating
- Hot Water, Oil
Cooling
- Central Air
Appliances
- Included: Oven/Range, Refrigerator, Dishwasher, Water Heater
- Laundry: Main Level
Features
- Basement: Full
- Attic: Heated,Finished,Access Via Hatch
- Number of fireplaces: 1
Interior area
- Total structure area: 2,583
- Total interior livable area: 2,583 sqft
- Finished area above ground: 1,833
- Finished area below ground: 750
Property
Parking
- Total spaces: 7
- Parking features: Attached, Paved, Driveway
- Attached garage spaces: 3
- Has uncovered spaces: Yes
Features
- Patio & porch: Deck
Lot
- Size: 5.56 Acres
- Features: Secluded
Details
- Parcel number: 2179794
- Zoning: RD
Construction
Type & style
- Home type: SingleFamily
- Architectural style: Ranch
- Property subtype: Single Family Residence
Materials
- Wood Siding
- Foundation: Concrete Perimeter
- Roof: Shingle
Condition
- New construction: No
- Year built: 1999
Utilities & green energy
- Sewer: Septic Tank
- Water: Well
Community & neighborhood
Location
- Region: Sterling
Price history
| Date | Event | Price |
|---|---|---|
| 10/7/2025 | Sold | $620,000-1.6%$240/sqft |
Source: | ||
| 9/4/2025 | Pending sale | $630,000$244/sqft |
Source: | ||
| 7/29/2025 | Listed for sale | $630,000$244/sqft |
Source: | ||
Public tax history
| Year | Property taxes | Tax assessment |
|---|---|---|
| 2025 | $6,343 -7% | $288,300 |
| 2024 | $6,818 +6.4% | $288,300 |
| 2023 | $6,406 +13.9% | $288,300 +63.8% |
Find assessor info on the county website
Neighborhood: 06377
Nearby schools
GreatSchools rating
- 4/10Sterling Community SchoolGrades: PK-8Distance: 2.1 mi

Get pre-qualified for a loan
At Zillow Home Loans, we can pre-qualify you in as little as 5 minutes with no impact to your credit score.An equal housing lender. NMLS #10287.
