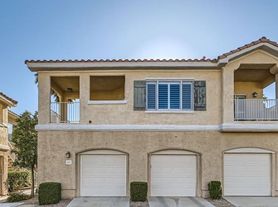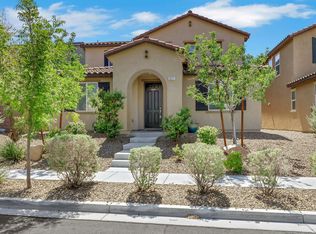Discover this charming single-story home nestled in the highly sought-after, guard-gated Green Valley Ranch community. Enjoy an unbeatable location, directly across from The District and GVR Casino, providing immediate access to a plethora of restaurants, shops, businesses, and Lifetime Fitness.This well-laid-out 3-bedroom, 2-bathroom residence offers a thoughtful floor plan with the master bedroom privately situated at the rear. Bedrooms are carpeted, while the living room, hallways, and laundry room feature stylish gray vinyl-plank laminate flooring.The home includes a 2-car garage, solar screens, and a rear yard patio with grass. All appliances are included, and weekly landscape service is provided. A small pet may be considered with a separate pet deposit and additional monthly pet rent.
The data relating to real estate for sale on this web site comes in part from the INTERNET DATA EXCHANGE Program of the Greater Las Vegas Association of REALTORS MLS. Real estate listings held by brokerage firms other than this site owner are marked with the IDX logo.
Information is deemed reliable but not guaranteed.
Copyright 2022 of the Greater Las Vegas Association of REALTORS MLS. All rights reserved.
House for rent
$2,150/mo
245 Summit Vista St, Henderson, NV 89052
3beds
1,523sqft
Price may not include required fees and charges.
Singlefamily
Available now
Cats, dogs OK
Central air, electric, ceiling fan
In unit laundry
2 Attached garage spaces parking
Fireplace
What's special
Thoughtful floor planSolar screens
- 36 days |
- -- |
- -- |
Travel times
Looking to buy when your lease ends?
Consider a first-time homebuyer savings account designed to grow your down payment with up to a 6% match & 3.83% APY.
Facts & features
Interior
Bedrooms & bathrooms
- Bedrooms: 3
- Bathrooms: 2
- Full bathrooms: 2
Heating
- Fireplace
Cooling
- Central Air, Electric, Ceiling Fan
Appliances
- Included: Dishwasher, Disposal, Dryer, Microwave, Oven, Range, Refrigerator, Washer
- Laundry: In Unit
Features
- Bedroom on Main Level, Ceiling Fan(s), Primary Downstairs, Window Treatments
- Flooring: Carpet, Laminate
- Has fireplace: Yes
Interior area
- Total interior livable area: 1,523 sqft
Property
Parking
- Total spaces: 2
- Parking features: Attached, Garage, Private, Covered
- Has attached garage: Yes
- Details: Contact manager
Features
- Stories: 1
- Exterior features: Architecture Style: One Story, Attached, Bedroom on Main Level, Ceiling Fan(s), Floor Covering: Ceramic, Flooring: Ceramic, Flooring: Laminate, Garage, Garage Door Opener, Gas Water Heater, Park, Primary Downstairs, Private, Water Softener Owned, Window Treatments
Details
- Parcel number: 17819710063
Construction
Type & style
- Home type: SingleFamily
- Property subtype: SingleFamily
Condition
- Year built: 1997
Community & HOA
Location
- Region: Henderson
Financial & listing details
- Lease term: Contact For Details
Price history
| Date | Event | Price |
|---|---|---|
| 9/26/2025 | Price change | $2,150-2.1%$1/sqft |
Source: LVR #2715761 | ||
| 9/3/2025 | Listed for rent | $2,195$1/sqft |
Source: LVR #2715761 | ||
| 3/30/2001 | Sold | $145,000+2.8%$95/sqft |
Source: Public Record | ||
| 12/26/2000 | Sold | $141,000+139504%$93/sqft |
Source: Public Record | ||
| 2/24/2000 | Sold | $101-99.9% |
Source: Public Record | ||

