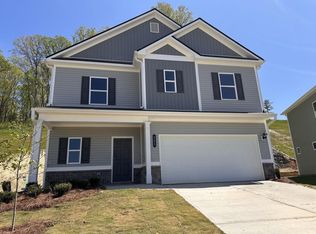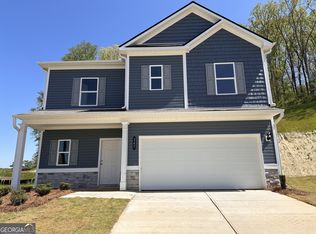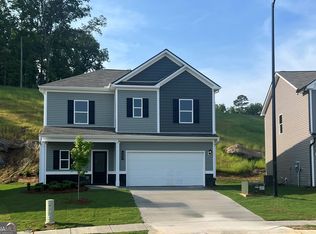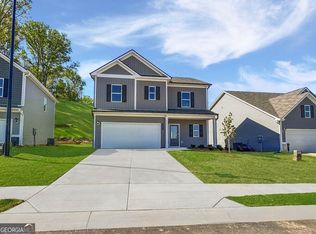Closed
$295,980
245 Sycamore Ln, Calhoun, GA 30701
4beds
1,813sqft
Single Family Residence
Built in 2025
-- sqft lot
$296,000 Zestimate®
$163/sqft
$-- Estimated rent
Home value
$296,000
$240,000 - $364,000
Not available
Zestimate® history
Loading...
Owner options
Explore your selling options
What's special
Move in Ready! The Benson II Plan in the Sycamore Crest community, by Smith Douglas Homes. Wide, light-filled entry welcomes you and leads to a connected living-dining-kitchen layout that spans the entire width of the home. Additional windows have been added throughout the home as well as Vinyl plank floors throughout the main level. The well designed kitchen maximizes efficiency with a countertop workspace, a center island with a sink, and a pantry. Access to the rear patio. Upstairs, you'll find the owners suite with a spacious closet, and ensuite bath with a shower, three guest bedrooms, a shared hall bath, and convenient laundry room. 9ft ceiling heights on both levels! Photos are representative of plan not of actual home being built. Seller incentive with use of preferred lender.
Zillow last checked: 8 hours ago
Listing updated: July 03, 2025 at 01:18pm
Listed by:
Katelyn Sinboualay 678-469-5179,
SDC Realty,
Michelle C Denton 770-315-1261,
SDC Realty
Bought with:
Kirtan Patel, 434067
KW Signature Partners
Source: GAMLS,MLS#: 10495724
Facts & features
Interior
Bedrooms & bathrooms
- Bedrooms: 4
- Bathrooms: 3
- Full bathrooms: 2
- 1/2 bathrooms: 1
Dining room
- Features: Dining Rm/Living Rm Combo
Kitchen
- Features: Kitchen Island, Pantry, Solid Surface Counters
Heating
- Electric, Forced Air, Heat Pump
Cooling
- Central Air
Appliances
- Included: Dishwasher, Disposal, Electric Water Heater, Microwave, Oven/Range (Combo)
- Laundry: Other, Upper Level
Features
- Double Vanity, High Ceilings, Walk-In Closet(s)
- Flooring: Carpet
- Basement: None
- Has fireplace: Yes
- Fireplace features: Family Room
- Common walls with other units/homes: No Common Walls
Interior area
- Total structure area: 1,813
- Total interior livable area: 1,813 sqft
- Finished area above ground: 1,813
- Finished area below ground: 0
Property
Parking
- Total spaces: 2
- Parking features: Attached, Garage
- Has attached garage: Yes
Features
- Levels: Two
- Stories: 2
- Patio & porch: Patio
- Body of water: None
Lot
- Features: None
Details
- Parcel number: 0.0
Construction
Type & style
- Home type: SingleFamily
- Architectural style: Craftsman
- Property subtype: Single Family Residence
Materials
- Brick, Vinyl Siding
- Foundation: Slab
- Roof: Composition
Condition
- New Construction
- New construction: Yes
- Year built: 2025
Details
- Warranty included: Yes
Utilities & green energy
- Sewer: Public Sewer
- Water: Public
- Utilities for property: Electricity Available, Sewer Available, Water Available
Community & neighborhood
Security
- Security features: Carbon Monoxide Detector(s), Smoke Detector(s)
Community
- Community features: Pool
Location
- Region: Calhoun
- Subdivision: Sycamore Crest
HOA & financial
HOA
- Has HOA: Yes
- HOA fee: $485 annually
- Services included: Management Fee, Swimming
Other
Other facts
- Listing agreement: Exclusive Right To Sell
- Listing terms: 1031 Exchange,Cash,Conventional,FHA,VA Loan
Price history
| Date | Event | Price |
|---|---|---|
| 7/2/2025 | Sold | $295,980+2.1%$163/sqft |
Source: | ||
| 6/12/2025 | Pending sale | $289,800$160/sqft |
Source: | ||
| 5/1/2025 | Price change | $289,800-3.4%$160/sqft |
Source: | ||
| 4/8/2025 | Listed for sale | $299,900$165/sqft |
Source: | ||
| 4/8/2025 | Listing removed | $299,900$165/sqft |
Source: | ||
Public tax history
Tax history is unavailable.
Neighborhood: 30701
Nearby schools
GreatSchools rating
- 6/10Calhoun Elementary SchoolGrades: 4-6Distance: 1.7 mi
- 5/10Calhoun Middle SchoolGrades: 7-8Distance: 2.8 mi
- 8/10Calhoun High SchoolGrades: 9-12Distance: 2.7 mi
Schools provided by the listing agent
- Elementary: Calhoun City
- Middle: Calhoun City
- High: Calhoun City
Source: GAMLS. This data may not be complete. We recommend contacting the local school district to confirm school assignments for this home.

Get pre-qualified for a loan
At Zillow Home Loans, we can pre-qualify you in as little as 5 minutes with no impact to your credit score.An equal housing lender. NMLS #10287.
Sell for more on Zillow
Get a free Zillow Showcase℠ listing and you could sell for .
$296,000
2% more+ $5,920
With Zillow Showcase(estimated)
$301,920


