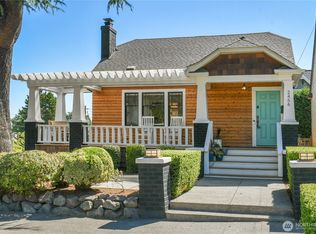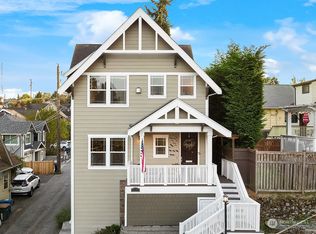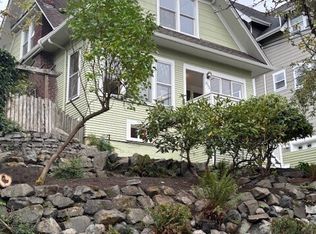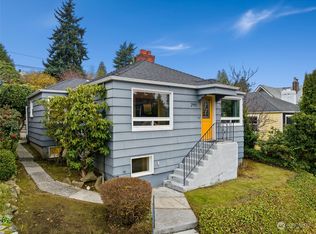Sold
Listed by:
Bill Cole,
Realty One Group Enterprise,
Patti Kihara,
Realty One Group Enterprise
Bought with: COMPASS
$1,200,000
2450 4th Avenue W, Seattle, WA 98119
5beds
2,820sqft
Single Family Residence
Built in 1911
4,800.31 Square Feet Lot
$1,168,500 Zestimate®
$426/sqft
$6,587 Estimated rent
Home value
$1,168,500
$1.08M - $1.27M
$6,587/mo
Zestimate® history
Loading...
Owner options
Explore your selling options
What's special
Welcome to this beautifully maintained home on Queen Anne’s north slope. The main floor features original hardwood floors with ribbon inlay, a spacious updated kitchen perfect for gatherings, 2 bedrooms, 1 bath, a W/D hookup, and an office space. Upstairs is a cozy loft bedroom with its own full bath. The highlight is the bright, fully finished basement ADU with a private entrance, 1 bedroom w/ full bath, a living room, kitchen, office, a 3/4 bath, & a separate meter—ideal for rental income or guests. Outside, enjoy a large deck, private courtyard, and mature, tree-filled backyard. This prime location offers easy access to Rogers Park, South Lake Union, downtown, major commute routes, plus Queen Anne’s shops, cafes, and Macrina Bakery.
Zillow last checked: 8 hours ago
Listing updated: October 17, 2024 at 05:06pm
Offers reviewed: Sep 10
Listed by:
Bill Cole,
Realty One Group Enterprise,
Patti Kihara,
Realty One Group Enterprise
Bought with:
Logan Moir, 23014225
COMPASS
Michael Haas, 23010523
COMPASS
Source: NWMLS,MLS#: 2286040
Facts & features
Interior
Bedrooms & bathrooms
- Bedrooms: 5
- Bathrooms: 6
- Full bathrooms: 3
- 3/4 bathrooms: 1
- Main level bathrooms: 1
- Main level bedrooms: 2
Bedroom
- Level: Second
Bedroom
- Level: Main
Bedroom
- Level: Lower
Bedroom
- Level: Main
Bathroom full
- Level: Main
Bathroom full
- Level: Second
Bathroom three quarter
- Level: Lower
Bathroom full
- Level: Lower
Den office
- Level: Main
Dining room
- Level: Main
Entry hall
- Level: Main
Kitchen with eating space
- Level: Lower
Kitchen with eating space
- Level: Main
Living room
- Level: Main
Living room
- Level: Lower
Other
- Level: Lower
Utility room
- Level: Lower
Heating
- Fireplace(s), Baseboard
Cooling
- None
Appliances
- Included: Dishwasher(s), Dryer(s), Refrigerator(s), Stove(s)/Range(s), Washer(s), Water Heater: Electric, Water Heater Location: Basement
Features
- Dining Room
- Flooring: Ceramic Tile, Hardwood, Vinyl, Carpet
- Windows: Double Pane/Storm Window
- Basement: Daylight,Finished
- Number of fireplaces: 1
- Fireplace features: Wood Burning, Main Level: 1, Fireplace
Interior area
- Total structure area: 2,820
- Total interior livable area: 2,820 sqft
Property
Parking
- Parking features: Driveway, Off Street
Features
- Levels: Two
- Stories: 2
- Entry location: Main
- Patio & porch: Second Kitchen, Ceramic Tile, Double Pane/Storm Window, Dining Room, Fireplace, Hardwood, Walk-In Closet(s), Wall to Wall Carpet, Water Heater
Lot
- Size: 4,800 sqft
- Features: Curbs, Paved, Sidewalk, Deck, Fenced-Fully, Patio
Details
- Additional structures: ADU Beds: 1, ADU Baths: 2
- Parcel number: 7013200175
- Zoning description: Jurisdiction: City
- Special conditions: Standard
- Other equipment: Leased Equipment: none
Construction
Type & style
- Home type: SingleFamily
- Architectural style: Craftsman
- Property subtype: Single Family Residence
Materials
- Cement Planked, Wood Siding, Wood Products
- Foundation: Poured Concrete
- Roof: Composition
Condition
- Year built: 1911
- Major remodel year: 1990
Utilities & green energy
- Electric: Company: Seattle City Light
- Sewer: Sewer Connected, Company: Seattle Public Utilities
- Water: Public, Company: Seattle Public Utilities
Community & neighborhood
Location
- Region: Seattle
- Subdivision: Queen Anne
HOA & financial
HOA
- Association phone: 206-949-1372
Other
Other facts
- Listing terms: Cash Out,Conventional
- Cumulative days on market: 224 days
Price history
| Date | Event | Price |
|---|---|---|
| 10/17/2024 | Sold | $1,200,000-2%$426/sqft |
Source: | ||
| 9/11/2024 | Pending sale | $1,225,000$434/sqft |
Source: | ||
| 9/5/2024 | Listed for sale | $1,225,000$434/sqft |
Source: | ||
Public tax history
| Year | Property taxes | Tax assessment |
|---|---|---|
| 2024 | $11,909 +9.4% | $1,220,000 +6.8% |
| 2023 | $10,882 +3.2% | $1,142,000 -7.6% |
| 2022 | $10,547 +33.4% | $1,236,000 +47% |
Find assessor info on the county website
Neighborhood: North Queen Anne
Nearby schools
GreatSchools rating
- 9/10Coe Elementary SchoolGrades: K-5Distance: 0.2 mi
- 8/10Mcclure Middle SchoolGrades: 6-8Distance: 0.3 mi
- 8/10The Center SchoolGrades: 9-12Distance: 1.3 mi
Schools provided by the listing agent
- Elementary: Frantz Coe Elementary
- Middle: Mc Clure Mid
- High: Lincoln High
Source: NWMLS. This data may not be complete. We recommend contacting the local school district to confirm school assignments for this home.

Get pre-qualified for a loan
At Zillow Home Loans, we can pre-qualify you in as little as 5 minutes with no impact to your credit score.An equal housing lender. NMLS #10287.
Sell for more on Zillow
Get a free Zillow Showcase℠ listing and you could sell for .
$1,168,500
2% more+ $23,370
With Zillow Showcase(estimated)
$1,191,870


