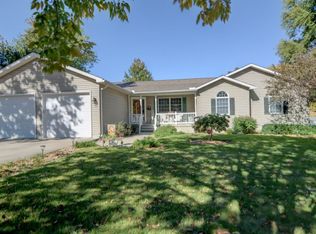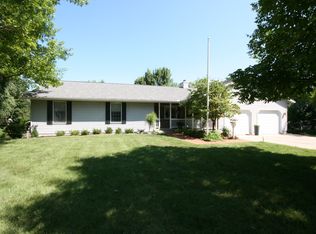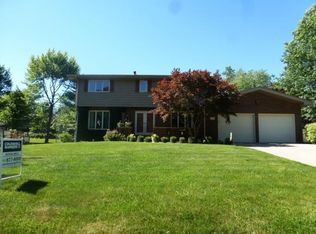Beautiful ranch home on large lot near Lake Decatur. Great room has cathedral ceiling, fireplace and hardwood floor in dining area and entry. Dream kitchen features cabinets galore, pantry, desk, china cabinet, skylights and a bay window overlooking an amazing landscaped back yard. Laundry room is adjacent to kitchen and includes utility sink, wall mounted ironing board and lots of storage cabinets. Master suite has walk in closet and master bath. 3 other bedrooms on main level did not skimp on square footage or closet space. Lower level has an enormous family room with a wet bar, extra large bedroom and a bathroom. There is also a bonus room, currently used as a sewing room, and an additional unfinished room for storage. Attached 2 car garage plus an additional 1 car garage accessed from back of house. Landscaping includes flowers, bushes, trees and a fish pond. This is an exceptional property with everything a home owner might dream about.
This property is off market, which means it's not currently listed for sale or rent on Zillow. This may be different from what's available on other websites or public sources.


