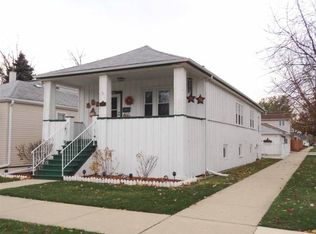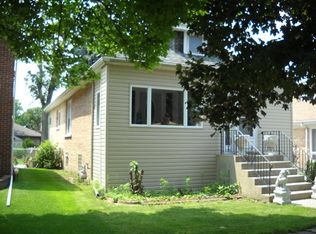Closed
$237,500
2450 Davisson St, River Grove, IL 60171
4beds
1,305sqft
Single Family Residence
Built in 1928
3,929.11 Square Feet Lot
$353,500 Zestimate®
$182/sqft
$3,091 Estimated rent
Home value
$353,500
$325,000 - $385,000
$3,091/mo
Zestimate® history
Loading...
Owner options
Explore your selling options
What's special
Nice home for the large family. Home features 2 bedrooms and a full bath in the main living area and 2 bedrooms in the upstairs addition. Large rooms throughout. Finished basement with second kitchen and another full bath. Large eat-in kitchen. Rec room in the basement with full wet bar. Large backyard. Close to the Metra train station, bars and restaurants. ALL VILLAGE REQUIREMENTS HAVE BEEN COMPLETED.
Zillow last checked: 8 hours ago
Listing updated: January 31, 2023 at 07:20am
Listing courtesy of:
Brandon Theodore 630-290-8789,
Stonetrust Realty Group, Inc.
Bought with:
David Pacheco
eXp Realty
Source: MRED as distributed by MLS GRID,MLS#: 11663481
Facts & features
Interior
Bedrooms & bathrooms
- Bedrooms: 4
- Bathrooms: 2
- Full bathrooms: 2
Primary bedroom
- Features: Flooring (Carpet)
- Level: Second
- Area: 165 Square Feet
- Dimensions: 15X11
Bedroom 2
- Features: Flooring (Carpet)
- Level: Main
- Area: 120 Square Feet
- Dimensions: 12X10
Bedroom 3
- Features: Flooring (Carpet)
- Level: Second
- Area: 99 Square Feet
- Dimensions: 11X9
Bedroom 4
- Features: Flooring (Carpet)
- Level: Main
- Area: 100 Square Feet
- Dimensions: 10X10
Dining room
- Features: Flooring (Carpet)
- Level: Basement
- Area: 90 Square Feet
- Dimensions: 10X9
Family room
- Features: Flooring (Carpet)
- Level: Basement
- Area: 108 Square Feet
- Dimensions: 12X9
Kitchen
- Features: Kitchen (Eating Area-Table Space), Flooring (Ceramic Tile)
- Level: Main
- Area: 209 Square Feet
- Dimensions: 19X11
Kitchen 2nd
- Features: Flooring (Vinyl)
- Level: Basement
- Area: 56 Square Feet
- Dimensions: 8X7
Laundry
- Features: Flooring (Vinyl)
- Level: Basement
- Area: 88 Square Feet
- Dimensions: 11X8
Living room
- Features: Flooring (Carpet)
- Level: Main
- Area: 253 Square Feet
- Dimensions: 23X11
Office
- Features: Flooring (Carpet)
- Level: Main
- Area: 70 Square Feet
- Dimensions: 10X7
Recreation room
- Features: Flooring (Vinyl)
- Level: Basement
- Area: 190 Square Feet
- Dimensions: 19X10
Heating
- Natural Gas, Forced Air
Cooling
- Central Air
Appliances
- Included: Double Oven, Refrigerator
- Laundry: Gas Dryer Hookup, Sink
Features
- Windows: Screens
- Basement: Finished,Full
Interior area
- Total structure area: 0
- Total interior livable area: 1,305 sqft
Property
Accessibility
- Accessibility features: No Disability Access
Features
- Stories: 1
- Fencing: Fenced
Lot
- Size: 3,929 sqft
Details
- Additional structures: Shed(s)
- Parcel number: 12264240280000
- Special conditions: None
Construction
Type & style
- Home type: SingleFamily
- Property subtype: Single Family Residence
Materials
- Vinyl Siding
- Roof: Asphalt
Condition
- New construction: No
- Year built: 1928
Utilities & green energy
- Sewer: Public Sewer
- Water: Lake Michigan
Community & neighborhood
Community
- Community features: Curbs, Sidewalks, Street Lights, Street Paved
Location
- Region: River Grove
Other
Other facts
- Listing terms: FHA
- Ownership: Fee Simple
Price history
| Date | Event | Price |
|---|---|---|
| 1/30/2023 | Sold | $237,500-5%$182/sqft |
Source: | ||
| 12/29/2022 | Contingent | $249,900$191/sqft |
Source: | ||
| 11/16/2022 | Price change | $249,900-3.8%$191/sqft |
Source: | ||
| 10/30/2022 | Listed for sale | $259,900$199/sqft |
Source: | ||
| 10/30/2022 | Listing removed | -- |
Source: | ||
Public tax history
| Year | Property taxes | Tax assessment |
|---|---|---|
| 2023 | $5,184 +2150% | $21,999 |
| 2022 | $230 -13.4% | $21,999 +31.5% |
| 2021 | $266 +13% | $16,731 |
Find assessor info on the county website
Neighborhood: 60171
Nearby schools
GreatSchools rating
- 9/10River Grove Elementary SchoolGrades: PK-8Distance: 0.5 mi
- 6/10East Leyden High SchoolGrades: 9-12Distance: 2.3 mi
Schools provided by the listing agent
- Elementary: River Grove Elementary School
- Middle: River Grove Elementary School
- High: East Leyden High School
- District: 85.5
Source: MRED as distributed by MLS GRID. This data may not be complete. We recommend contacting the local school district to confirm school assignments for this home.

Get pre-qualified for a loan
At Zillow Home Loans, we can pre-qualify you in as little as 5 minutes with no impact to your credit score.An equal housing lender. NMLS #10287.
Sell for more on Zillow
Get a free Zillow Showcase℠ listing and you could sell for .
$353,500
2% more+ $7,070
With Zillow Showcase(estimated)
$360,570
