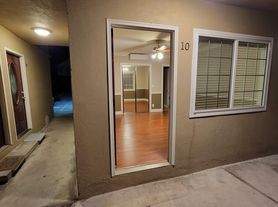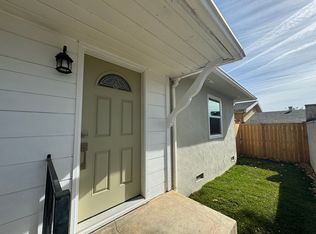Welcome to this stunning 3-bedroom, 2.5-bath front-end townhome nestled in the heart of Pasadena within a private, gated community. Step through the formal double-door entry into a bright and open living space featuring soaring ceilings, porcelain tile floors, and a cozy gas fireplace. The chef's kitchen is equipped with stainless-steel appliances, quartz countertops, and an adjacent dining area that flows seamlessly into the living room perfect for entertaining.
Upstairs, you'll find three spacious bedrooms with bamboo flooring, including a luxurious master suite complete with a walk-in closet and private bath. The laundry room is conveniently located on the upper level. High ceilings and an open floor plan create a sense of space and light throughout the home.
Additional features include recessed lighting, a brand-new central air and heating system, an attached garage with storage cabinets, an electric car charger, and a charming front patio. Residents enjoy community amenities such as a swimming pool, picnic area, courtyard, and beautifully landscaped grounds.
Ideally located near the Metro Station, Caltech, Pasadena City College, Old Town Pasadena, and the Lake Avenue shopping district, this townhome offers a perfect blend of comfort, convenience, and style.
Townhouse for rent
$4,800/mo
2450 E Del Mar Blvd UNIT 1, Pasadena, CA 91107
3beds
1,558sqft
Price may not include required fees and charges.
Townhouse
Available now
-- Pets
Central air
In unit laundry
2 Attached garage spaces parking
Fireplace
What's special
Cozy gas fireplacePorcelain tile floorsBamboo flooringLuxurious master suiteCharming front patioBeautifully landscaped groundsFront-end townhome
- 5 days |
- -- |
- -- |
Travel times
Looking to buy when your lease ends?
Consider a first-time homebuyer savings account designed to grow your down payment with up to a 6% match & a competitive APY.
Facts & features
Interior
Bedrooms & bathrooms
- Bedrooms: 3
- Bathrooms: 3
- Full bathrooms: 2
- 1/2 bathrooms: 1
Rooms
- Room types: Family Room
Heating
- Fireplace
Cooling
- Central Air
Appliances
- Laundry: In Unit, Inside, Laundry Room, Upper Level
Features
- All Bedrooms Up, Entrance Foyer, Galley Kitchen, Primary Suite, Walk In Closet, Walk-In Closet(s)
- Has fireplace: Yes
Interior area
- Total interior livable area: 1,558 sqft
Property
Parking
- Total spaces: 2
- Parking features: Attached, Covered
- Has attached garage: Yes
- Details: Contact manager
Features
- Stories: 2
- Exterior features: All Bedrooms Up, Association, Bedroom, Entrance Foyer, Entry/Foyer, Foyer, Galley Kitchen, Garbage included in rent, Gas Starter, In Ground, Inside, Kitchen, Laundry, Laundry Room, Living Room, Primary Bathroom, Primary Bedroom, Primary Suite, Sidewalks, Street Lights, Upper Level, View Type: Mountain(s), View Type: Neighborhood, Walk In Closet, Walk-In Closet(s), Water included in rent
Details
- Parcel number: 5330001056
Construction
Type & style
- Home type: Townhouse
- Property subtype: Townhouse
Condition
- Year built: 1978
Utilities & green energy
- Utilities for property: Garbage, Water
Community & HOA
Location
- Region: Pasadena
Financial & listing details
- Lease term: 12 Months
Price history
| Date | Event | Price |
|---|---|---|
| 10/30/2025 | Listed for rent | $4,800+37.1%$3/sqft |
Source: CRMLS #GD25236399 | ||
| 9/4/2025 | Sold | $816,500-8.1%$524/sqft |
Source: | ||
| 8/13/2025 | Contingent | $888,000$570/sqft |
Source: | ||
| 7/21/2025 | Listed for sale | $888,000+30.6%$570/sqft |
Source: | ||
| 1/29/2021 | Sold | $680,000+4.8%$436/sqft |
Source: Public Record | ||
Neighborhood: South East
There are 2 available units in this apartment building

