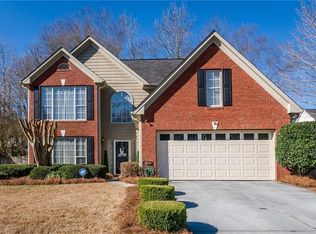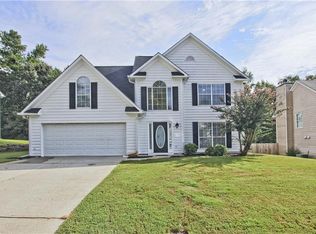Closed
$488,000
2450 Fosters Mill Ct, Suwanee, GA 30024
3beds
2,094sqft
Single Family Residence, Residential
Built in 1994
0.26 Acres Lot
$423,600 Zestimate®
$233/sqft
$2,290 Estimated rent
Home value
$423,600
$402,000 - $445,000
$2,290/mo
Zestimate® history
Loading...
Owner options
Explore your selling options
What's special
This home is nestled in a quiet cul-de-sac, providing a serene environment with minimal traffic. The open concept floor plan allows for a seamless view from the kitchen and breakfast nook into the family room, creating an inviting and cohesive living space. The formal dining room is perfect for entertaining. Large windows at the rear of the home offer a beautiful view of the well-maintained and fenced backyard, bringing in plenty of natural light. Recently, the entire interior has been freshly painted, and the kitchen boasts brand-new marble countertops. All three bathrooms have been updated with new toilets, and a new refrigerator is included. There is no HOA, making it an excellent investment opportunity. On the main level, you'll find a spacious laundry room with ample storage. The split bedroom plan ensures privacy, with the master suite featuring a trey ceiling, a walk-in closet, a large vanity, a corner tub, and a separate shower. There are two additional guest rooms, one of which has direct access to a bathroom, making it ideal for visitors or family members. This home perfectly balances comfort, functionality, and elegance. Property sold AS-IS, no disclosure will be provided but will do our best to answer any questions.
Zillow last checked: 8 hours ago
Listing updated: July 09, 2024 at 01:53am
Listing Provided by:
Yu Duan,
Virtual Properties Realty.com
Bought with:
John Kurtz, 413628
WM Realty, LLC
Source: FMLS GA,MLS#: 7390511
Facts & features
Interior
Bedrooms & bathrooms
- Bedrooms: 3
- Bathrooms: 3
- Full bathrooms: 2
- 1/2 bathrooms: 1
Primary bedroom
- Features: Split Bedroom Plan, Other
- Level: Split Bedroom Plan, Other
Bedroom
- Features: Split Bedroom Plan, Other
Primary bathroom
- Features: Double Vanity, Separate Tub/Shower, Soaking Tub, Vaulted Ceiling(s)
Dining room
- Features: Separate Dining Room
Kitchen
- Features: Breakfast Bar, Cabinets White, Eat-in Kitchen, Pantry, Stone Counters, View to Family Room
Heating
- Forced Air, Natural Gas
Cooling
- Ceiling Fan(s), Central Air
Appliances
- Included: Dishwasher, Disposal, Gas Range, Range Hood, Refrigerator
- Laundry: Laundry Room, Main Level
Features
- Double Vanity, Entrance Foyer, Entrance Foyer 2 Story, High Ceilings 9 ft Main, High Speed Internet, Tray Ceiling(s), Walk-In Closet(s)
- Flooring: Carpet, Laminate, Vinyl
- Windows: Insulated Windows
- Basement: None
- Attic: Pull Down Stairs
- Number of fireplaces: 1
- Fireplace features: Family Room, Gas Log, Gas Starter
- Common walls with other units/homes: No Common Walls
Interior area
- Total structure area: 2,094
- Total interior livable area: 2,094 sqft
Property
Parking
- Total spaces: 2
- Parking features: Attached, Garage, Garage Door Opener
- Attached garage spaces: 2
Accessibility
- Accessibility features: None
Features
- Levels: Two
- Stories: 2
- Patio & porch: Patio
- Exterior features: None
- Pool features: None
- Spa features: None
- Fencing: Fenced
- Has view: Yes
- View description: Other
- Waterfront features: None
- Body of water: None
Lot
- Size: 0.26 Acres
- Features: Cul-De-Sac, Level, Private
Details
- Additional structures: None
- Parcel number: R7127 311
- Other equipment: None
- Horse amenities: None
Construction
Type & style
- Home type: SingleFamily
- Architectural style: Traditional
- Property subtype: Single Family Residence, Residential
Materials
- Cement Siding
- Foundation: None
- Roof: Composition
Condition
- Resale
- New construction: No
- Year built: 1994
Utilities & green energy
- Electric: None
- Sewer: Public Sewer
- Water: Public
- Utilities for property: Cable Available, Electricity Available, Natural Gas Available, Sewer Available, Water Available
Green energy
- Energy efficient items: None
- Energy generation: None
Community & neighborhood
Security
- Security features: None
Community
- Community features: Sidewalks, Street Lights
Location
- Region: Suwanee
- Subdivision: Suwanee Lakes
Other
Other facts
- Road surface type: Paved
Price history
| Date | Event | Price |
|---|---|---|
| 12/10/2025 | Listing removed | $2,295$1/sqft |
Source: Zillow Rentals | ||
| 12/2/2025 | Price change | $2,295-1.3%$1/sqft |
Source: Zillow Rentals | ||
| 11/24/2025 | Listed for rent | $2,325+1.1%$1/sqft |
Source: Zillow Rentals | ||
| 1/31/2025 | Sold | $488,000+26.9%$233/sqft |
Source: Public Record | ||
| 10/11/2024 | Listing removed | $2,300$1/sqft |
Source: Zillow Rentals | ||
Public tax history
| Year | Property taxes | Tax assessment |
|---|---|---|
| 2024 | $5,504 +0% | $144,680 |
| 2023 | $5,502 +8.8% | $144,680 +8.7% |
| 2022 | $5,058 +22.3% | $133,120 +26.1% |
Find assessor info on the county website
Neighborhood: 30024
Nearby schools
GreatSchools rating
- 6/10Walnut Grove Elementary SchoolGrades: PK-5Distance: 1.3 mi
- 6/10Creekland Middle SchoolGrades: 6-8Distance: 2.3 mi
- 6/10Collins Hill High SchoolGrades: 9-12Distance: 1.4 mi
Schools provided by the listing agent
- Elementary: Walnut Grove - Gwinnett
- Middle: Creekland - Gwinnett
- High: Collins Hill
Source: FMLS GA. This data may not be complete. We recommend contacting the local school district to confirm school assignments for this home.
Get a cash offer in 3 minutes
Find out how much your home could sell for in as little as 3 minutes with a no-obligation cash offer.
Estimated market value
$423,600
Get a cash offer in 3 minutes
Find out how much your home could sell for in as little as 3 minutes with a no-obligation cash offer.
Estimated market value
$423,600

